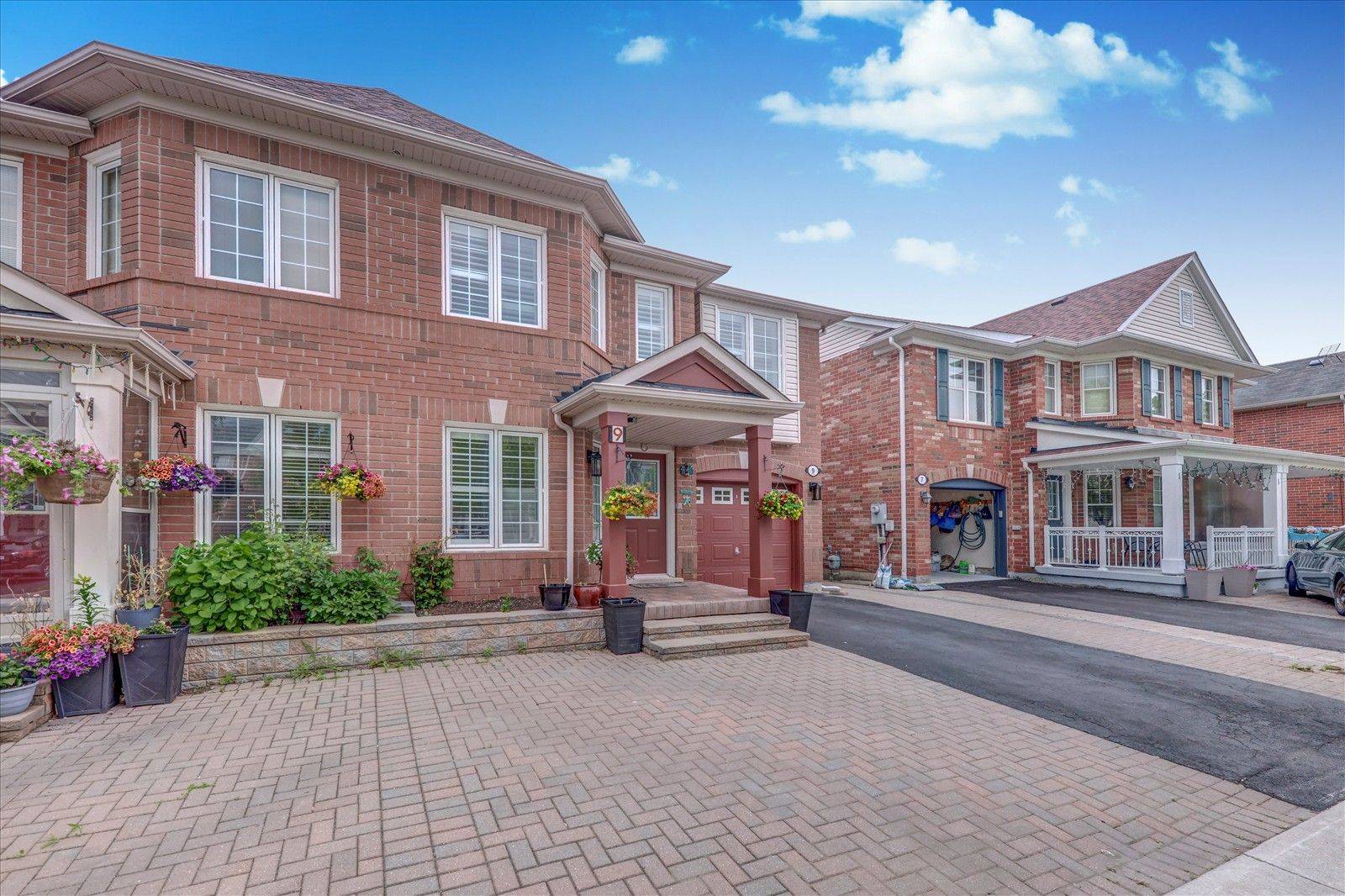For more information regarding the value of a property, please contact us for a free consultation.
9 Millcar DR Toronto E11, ON M1B 6J5
Want to know what your home might be worth? Contact us for a FREE valuation!

Our team is ready to help you sell your home for the highest possible price ASAP
Key Details
Sold Price $999,950
Property Type Multi-Family
Sub Type Semi-Detached
Listing Status Sold
Purchase Type For Sale
Approx. Sqft 1500-2000
Subdivision Rouge E11
MLS Listing ID E12207442
Sold Date 07/16/25
Style 2-Storey
Bedrooms 5
Annual Tax Amount $4,373
Tax Year 2025
Property Sub-Type Semi-Detached
Property Description
Discover this well-maintained and spacious 4-bedroom semi-detached home at 9 Millcar Drive in Scarborough, ideal for families or investors seeking comfort, versatility, and income potential. Over $$$ spent on quality upgrades, including a modern kitchen with quartz countertops, stainless steel appliances, and ample cabinetry. The primary bedroom features a private 4-piece ensuite, offering a peaceful retreat. A fully finished basement apartment with a separate entrance and private laundry provides an excellent opportunity for rental income or multi-generational living. Additional highlights include central vacuum, separate laundry for both units, and a walkout to a private backyard patio. Located just minutes from TTC transit and Highway 401, commuting is easy and convenient. The home is close to the Toronto Zoo and Rouge National Urban Park. Nearby amenities include top-rated schools, STC, grocery stores, Scarborough Health Network, and libraries. Situated in a culturally rich, family-friendly neighborhood, this move-in-ready home offers comfort, convenience, and long-term value.
Location
Province ON
County Toronto
Community Rouge E11
Area Toronto
Rooms
Family Room Yes
Basement Apartment, Separate Entrance
Kitchen 2
Separate Den/Office 1
Interior
Interior Features Central Vacuum
Cooling Central Air
Exterior
Parking Features Available, Private
Garage Spaces 1.0
Pool None
Roof Type Asphalt Shingle
Lot Frontage 8.7
Lot Depth 24.75
Total Parking Spaces 3
Building
Foundation Poured Concrete
Others
Senior Community Yes
Read Less



