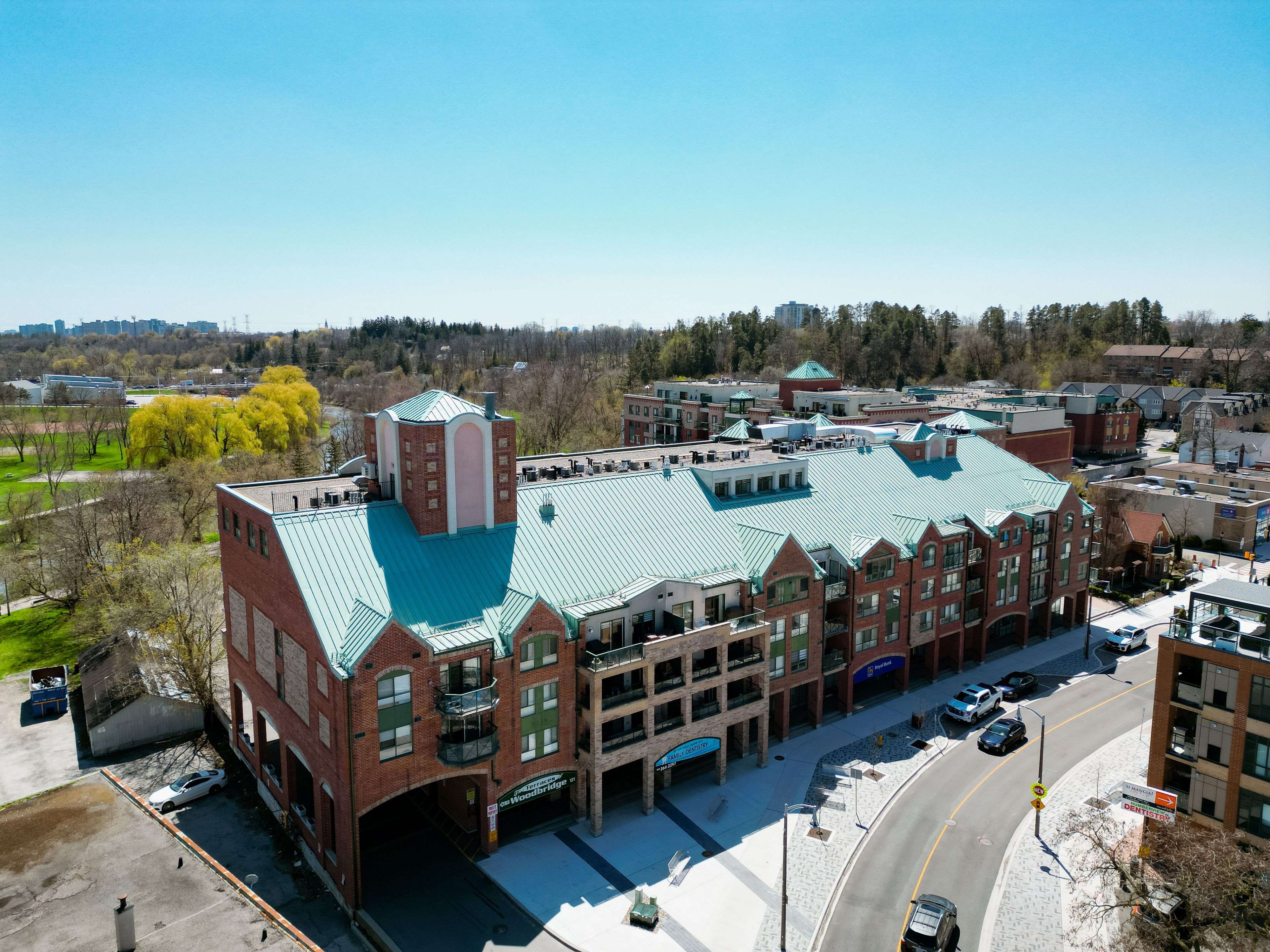For more information regarding the value of a property, please contact us for a free consultation.
121 Woodbridge AVE #312 Vaughan, ON L4L 9E3
Want to know what your home might be worth? Contact us for a FREE valuation!

Our team is ready to help you sell your home for the highest possible price ASAP
Key Details
Sold Price $850,000
Property Type Condo
Sub Type Condo Apartment
Listing Status Sold
Purchase Type For Sale
Approx. Sqft 1400-1599
Subdivision West Woodbridge
MLS Listing ID N11951401
Sold Date 05/18/25
Style Apartment
Bedrooms 3
HOA Fees $1,385
Annual Tax Amount $3,797
Tax Year 2024
Property Sub-Type Condo Apartment
Property Description
Welcome to this spacious south-facing 1452 Sq Ft. corner unit located in The Terraces of Woodbridge. Right in the vibrant heart of Woodbridge, this beautiful unit is bathed in natural light. Open-concept layout features a gas stone fireplace, walk-out to large balcony with a BBQ hookup overlooking the Humber River, a modern kitchen with stainless steel appliances, backsplash and granite countertops. The primary suite offers a spacious walk-in closet and a large 4-piece ensuite with oval freestanding tub, a sunlit sitting room/office leading to a serene balcony, while the second bedroom features a custom built-in closet. Additional perks include a large ensuite laundry room with tub, storage area and mechanical room, (OWNED Tankless Water Heater), pot lights throughout, laminate flooring throughout, two parking spots, and a locker! Freshly painted and updated. Enjoy prime convenience just steps from Market Lane, cafes, restaurants, parks, schools, and much more of Woodbridge's charm. Large Suite- 1452 SQUARE FEET! **EXTRAS** 2 Parking spaces close to elevator, Locker
Location
Province ON
County York
Community West Woodbridge
Area York
Rooms
Family Room No
Basement None
Kitchen 1
Separate Den/Office 1
Interior
Interior Features Water Heater, Primary Bedroom - Main Floor
Cooling Central Air
Laundry Ensuite
Exterior
Exterior Feature Patio
Parking Features Underground
Garage Spaces 2.0
View Park/Greenbelt, River
Exposure South
Total Parking Spaces 2
Balcony Terrace
Building
Locker Owned
Others
Pets Allowed Restricted
Read Less



