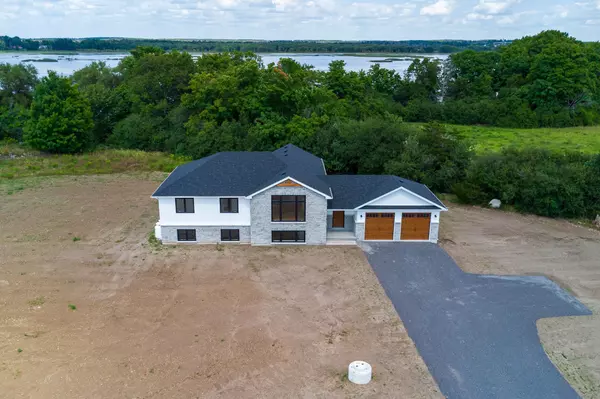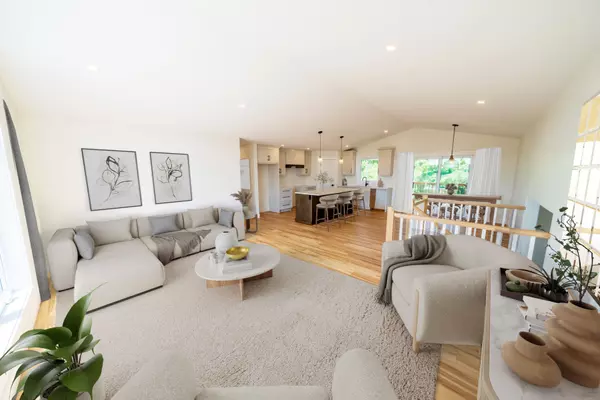For more information regarding the value of a property, please contact us for a free consultation.
5956 County Road 1 RD Prince Edward County, ON K0K 1T0
Want to know what your home might be worth? Contact us for a FREE valuation!

Our team is ready to help you sell your home for the highest possible price ASAP
Key Details
Sold Price $835,000
Property Type Single Family Home
Sub Type Detached
Listing Status Sold
Purchase Type For Sale
Approx. Sqft 1100-1500
MLS Listing ID X9269750
Sold Date 10/29/24
Style Bungalow
Bedrooms 3
Tax Year 2024
Lot Size 0.500 Acres
Property Description
Here are 5 Reasons to fall in love with 5956 County Road 1! Please request the feature sheet for full specs - or click the virtual magazine below. ONE: Location - Situated on 1.8 acres of property, delightfully located near the charming hamlet of Consecon, which offers convenient amenities, with great proximity to the 401 and Quinte West for dining and shopping. Enjoy easy access to Picton and Wellington and all the attractions of Prince Edward County, including a vast array of popular wineries and beaches. TWO: Wonderful space! Offering 1455 sq ft. on the main floor with an additional 520 sq ft. finished in the lower level, enjoy a total of almost 2000 sq ft. of finished living space - including three bedrooms, two bathrooms, a finished recreation room and dedicated laundry room. There is ample opportunity to add living space (enough for 3 more flexible use rooms!) in the lower level, which has unfinished area with large above grade windows, a rough in for a full bath, and a sliding door leading to the backyard. THREE: Exterior Appeal! The home offers handsome curb appeal, with the exterior clad in premium stone and low maintenance vinyl siding, with black windows providing contrast. Enjoy the large covered deck with a pine tongue and groove cathedral ceiling. FOUR: Desirable interior design selections - On the main floor, the open concept great room features a bright living room, and a kitchen with a generous walk-in pantry, quartz countertops, and beautiful cabinetry. The primary ensuite features es a tile and glass shower and a double vanity. The primary is complete with a walk-in closet. FIVE: All of this, with the comfort of a New Home Warranty. Proudly constructed by Pennings Building Inc.
Location
Province ON
County Prince Edward County
Zoning RR1
Rooms
Family Room Yes
Basement Partially Finished
Kitchen 1
Interior
Interior Features Primary Bedroom - Main Floor, Sump Pump, Sewage Pump, Water Heater Owned, Water Softener, Water Purifier
Cooling Central Air
Exterior
Exterior Feature Lighting, Deck
Garage Private Double
Garage Spaces 10.0
Pool None
View Forest, Trees/Woods
Roof Type Asphalt Shingle
Total Parking Spaces 10
Building
Foundation Concrete
Read Less
GET MORE INFORMATION




