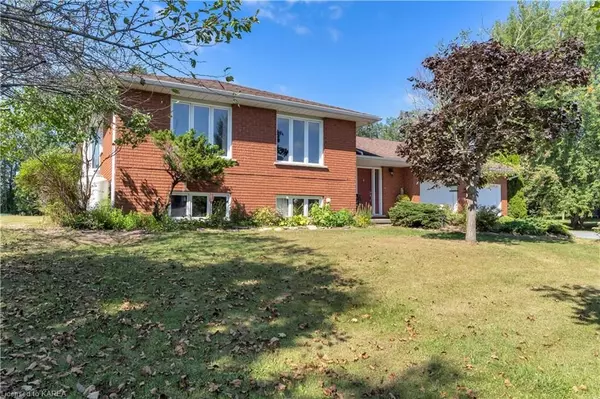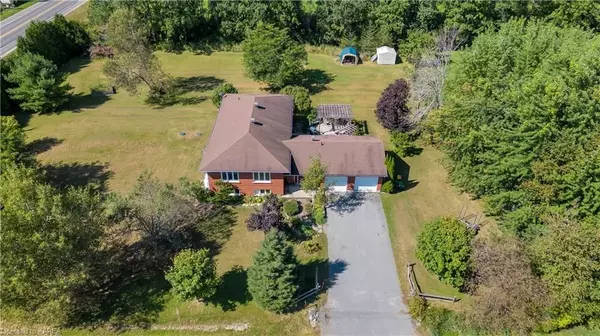For more information regarding the value of a property, please contact us for a free consultation.
4331 ASHWOOD DR South Frontenac, ON K0H 2T0
Want to know what your home might be worth? Contact us for a FREE valuation!

Our team is ready to help you sell your home for the highest possible price ASAP
Key Details
Sold Price $695,000
Property Type Single Family Home
Sub Type Detached
Listing Status Sold
Purchase Type For Sale
Square Footage 2,818 sqft
Price per Sqft $246
MLS Listing ID X9404497
Sold Date 09/26/24
Style Bungalow-Raised
Bedrooms 4
Annual Tax Amount $4,178
Tax Year 2023
Lot Size 0.500 Acres
Property Description
Situated in the Village of Sydenham, in sought after Ashwood Estates, this picturesque property features manicured lawns and tree lined hedges. Raised Bungalow floorplan is 3 +1 Bedroom 2 1/2 bath with double car garage and walk out basement. Enter to a bright spacious entry offering a 1/2 bath, coat closet, Laundry room, entrance to your double garage and patio doors to your large deck and private back yard. Step up to your main living area offering a large family sized kitchen with updated cabinets and flooring, L shaped living and dining with hardwood floors, 3 spacious bedrooms featuring the primary bedroom with 4pc ensuite and walk in closet. Lower level offers an extra bedroom plus office or den, large rec room and games room nook, lower level also offers great potential for an inlaw suite. Many upgrades in recent years include propane furnace, HRV, hot water tank. Its a short walk to enjoy everything the village of sydenham has to offer, including schools, shops and restaurants, or enjoy the short commute to Kingston.
Location
Province ON
County Frontenac
Zoning RE
Rooms
Basement Walk-Out, Finished
Kitchen 1
Separate Den/Office 1
Interior
Interior Features Sump Pump
Cooling Central Air
Exterior
Exterior Feature Deck
Garage Private Double, Other
Garage Spaces 6.0
Pool None
Community Features Recreation/Community Centre
Roof Type Asphalt Shingle
Total Parking Spaces 6
Building
Foundation Poured Concrete
New Construction false
Others
Senior Community Yes
Security Features Smoke Detector
Read Less
GET MORE INFORMATION




