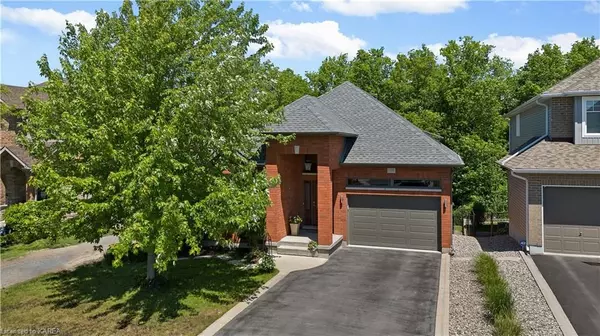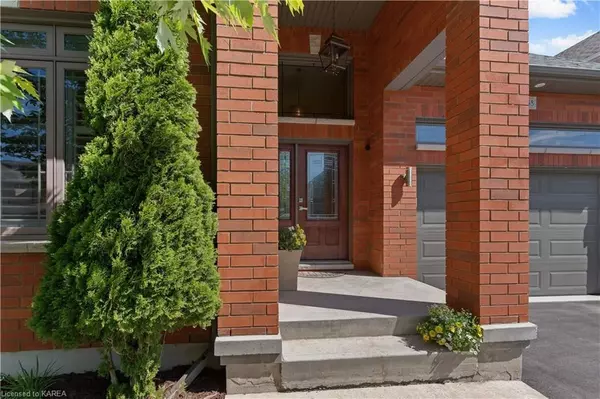For more information regarding the value of a property, please contact us for a free consultation.
1388 WATERSIDE WAY Kingston, ON K7K 0E9
Want to know what your home might be worth? Contact us for a FREE valuation!

Our team is ready to help you sell your home for the highest possible price ASAP
Key Details
Sold Price $950,000
Property Type Single Family Home
Sub Type Detached
Listing Status Sold
Purchase Type For Sale
Square Footage 2,997 sqft
Price per Sqft $316
MLS Listing ID X9404367
Sold Date 09/19/24
Style Bungalow
Bedrooms 4
Annual Tax Amount $5,840
Tax Year 2023
Property Description
Immaculate custom built bungalow, with walk out basement backing onto green space. In the heart of Kingstons East End, this 4 bedroom, 3 full bathrooms, features over 2900 sq.ft of finished living space. Warm, welcoming entrance to open concept kitchen with cathedral ceilings, large island area, and high end appliances. Nice flow to dining area and bright, spacious family room with coffered ceilings, stacked stone gas fireplace, hardwood floors, and double patio doors opening to a huge private deck over looking the conservation area. Primary bedroom features a luxurious ensuite and walk in closet. Secondary main floor bedroom is strategically placed at the front of the house, offering privacy and next to a 3 piece bathroom. Walkout basement is beautifully finished with 9' celings, spacious Rec room with fireplace, gym/office space, two bedrooms and a 4 piece bathroom with a double vanity, with cheater doors leading to the large bedroom with a walk-in closet. Great space for guests, older children and/or granny suite. Convenient 1.5 car garage. Lots of space for storage, a small work area and vehicle. Easy maintenance property already fenced and landscaped to perfection. Ready for you to enjoy the nature and wonderful views. This is a excellent opportunity to join the Waterside Way community. Book your showing today!
Location
Province ON
County Frontenac
Zoning R11-2, R11-1
Rooms
Basement Walk-Out, Finished
Kitchen 1
Separate Den/Office 2
Interior
Interior Features Central Vacuum
Cooling Central Air
Fireplaces Number 2
Fireplaces Type Family Room
Laundry In Basement
Exterior
Exterior Feature Porch, Privacy
Garage Private, Other
Garage Spaces 3.0
Pool None
Community Features Greenbelt/Conservation, Public Transit, Park
View River, Forest
Roof Type Asphalt Shingle
Total Parking Spaces 3
Building
Foundation Concrete
New Construction false
Others
Senior Community Yes
Security Features Smoke Detector
Read Less
GET MORE INFORMATION




