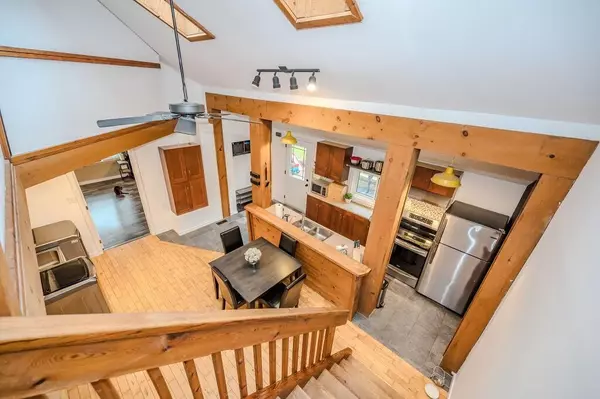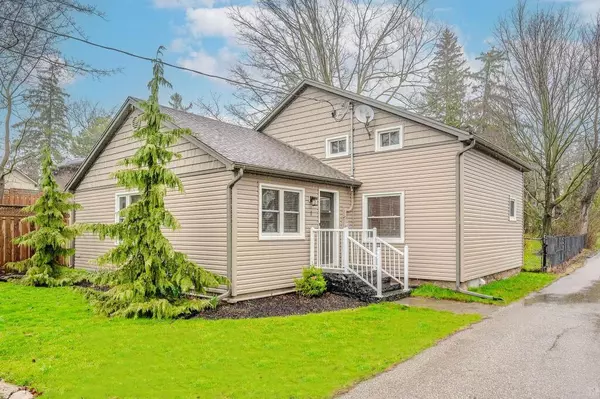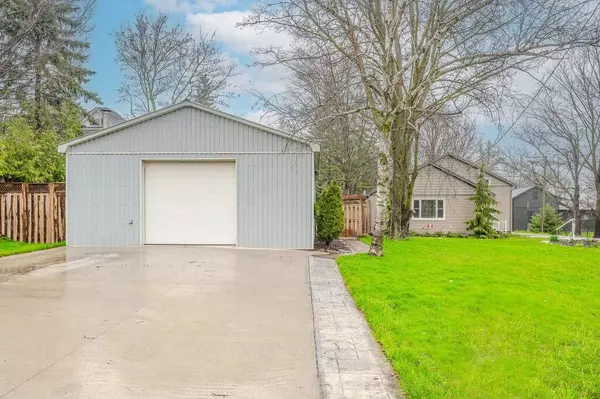For more information regarding the value of a property, please contact us for a free consultation.
1 Back ST Puslinch, ON N0B 2C0
Want to know what your home might be worth? Contact us for a FREE valuation!

Our team is ready to help you sell your home for the highest possible price ASAP
Key Details
Sold Price $820,000
Property Type Single Family Home
Sub Type Detached
Listing Status Sold
Purchase Type For Sale
Approx. Sqft 1500-2000
MLS Listing ID X8231518
Sold Date 06/26/24
Style 1 1/2 Storey
Bedrooms 3
Annual Tax Amount $3,514
Tax Year 2024
Property Description
1 Back St is a charming 3-bdrm family home W/detached garage/workshop in quiet community in a central location! 100 amp panel in detached 2-car garage is perfect for hobbyists, car enthusiasts or those looking to operate an at-home business. Foyer welcomes you W/practical storage solutions offering a closet & B/I cabinet. The kitchen, updated with S/S appliances & reverse osmosis, offers ample counter space & large cutout to dining area, creating easy flow for entertaining guests under impressive vaulted ceilings. Practicality is front & centre W/main floor laundry W/new washer & dryer (2018) making daily tasks easier. Massive LR & DR offers beautiful laminate floors & multiple large windows. Ample space to accommodate large dining table for hosting family gatherings! 2 generously sized main-floor bdrms & renovated (2019) 4pc bath W/marble-topped vanity & custom-tiled bath/shower. Upstairs is spacious primary bdrm with 2pc bath. Recent enhancements ensure peace of mind for yrs to come: new roof, UV filtration & RO system, DW 2017, followed by new windows, exterior doors & light fixtures, insulation, siding, gas furnace, A/C, washer/dryer, fridge, stove, main floor carpet 2018; main floor bathroom & R20 insulation added to garage/shop 2019, concrete driveway 2020 & HWT & pressure tank 2024. Bsmt is perfect for storage! Step outside to discover backyard sanctuary where 8' privacy fence offers seclusion & interlock patio (both installed 2018) creates inviting space to relax & entertain. Perennial gardens provide low maintenance scenic backdrop while large grass area offers perfect place for kids to play! Local ball diamond & playground for kids, adults can enjoy local charms like boutiques & restaurants along Queen St, all within walking distance. Can't beat this locationseconds from 401 making trips to Milton, Mississauga & Toronto a breeze. Guelphs south-end amenities are just 10-min drive, convenience is on your doorstep! Less than 5-min to Aberfoyle Antique Market
Location
Province ON
County Wellington
Zoning R
Rooms
Family Room No
Basement Partial Basement, Unfinished
Kitchen 1
Interior
Interior Features Auto Garage Door Remote, Water Softener, Water Purifier
Cooling Central Air
Exterior
Garage Private Triple
Garage Spaces 8.0
Pool None
Roof Type Asphalt Shingle
Total Parking Spaces 8
Building
Foundation Concrete Block, Stone
Read Less
GET MORE INFORMATION




