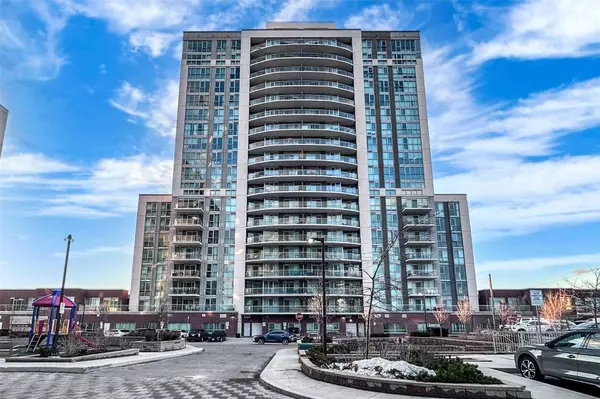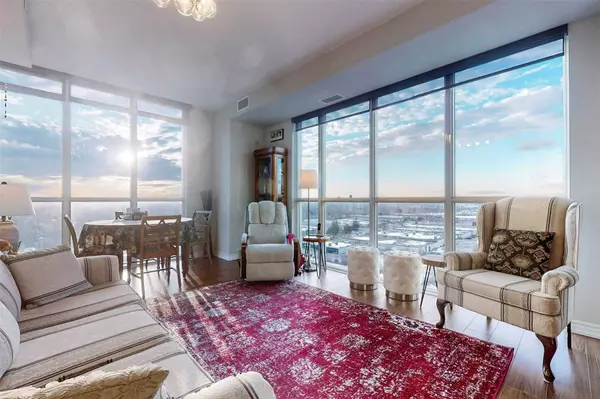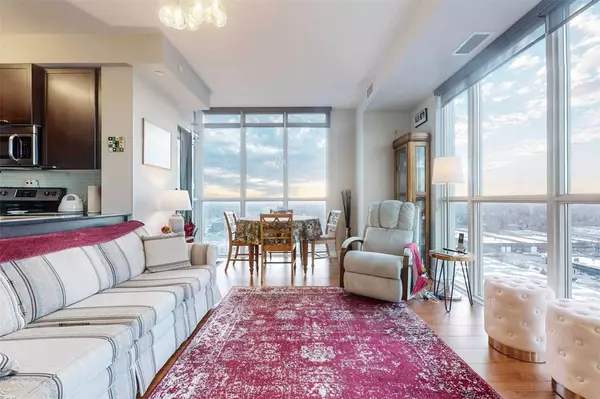For more information regarding the value of a property, please contact us for a free consultation.
1328 Birchmount RD #1703 Toronto E04, ON M1R 3A7
Want to know what your home might be worth? Contact us for a FREE valuation!

Our team is ready to help you sell your home for the highest possible price ASAP
Key Details
Sold Price $640,000
Property Type Condo
Sub Type Common Element Condo
Listing Status Sold
Purchase Type For Sale
Approx. Sqft 800-899
MLS Listing ID E5988139
Sold Date 04/25/23
Style Apartment
Bedrooms 2
HOA Fees $628
Annual Tax Amount $1,838
Tax Year 2022
Property Description
Beautiful 2 Bed 2 Bath (With Large Balcony), Perfect For Working Professionals Or Young Families. Bright And Spacious Open Concept Corner Unit With Gorgeous Unobstructed Views. This Modern Unit Has Laminate Floors, Floor To Ceiling Windows, Balcony Accessible From The Living Room And 2nd Bedroom, Kitchen Has Granite Counters, Breakfast Bar And Ss Appliances. Ensuite Laundry. Amenities Include Visitor Prk, Indoor Pool, Gym, Party Room, Concierge.
Location
Province ON
County Toronto
Rooms
Family Room No
Basement None
Kitchen 1
Interior
Cooling None
Exterior
Garage Underground
Garage Spaces 1.0
Amenities Available Bike Storage, Concierge, Exercise Room, Indoor Pool, Recreation Room, Visitor Parking
Total Parking Spaces 1
Building
Locker Owned
Others
Senior Community Yes
Pets Description Restricted
Read Less
GET MORE INFORMATION




