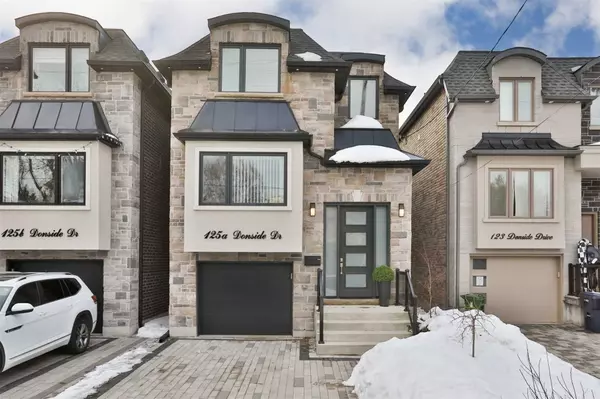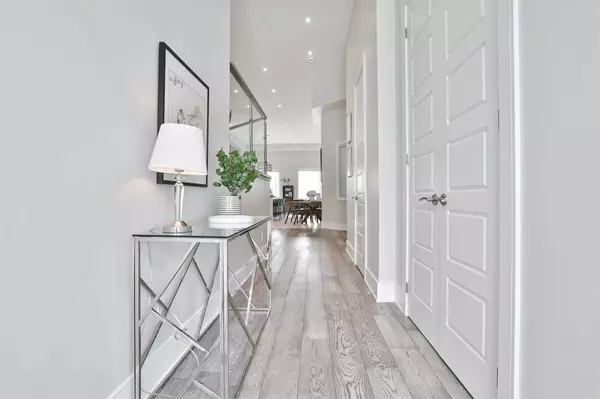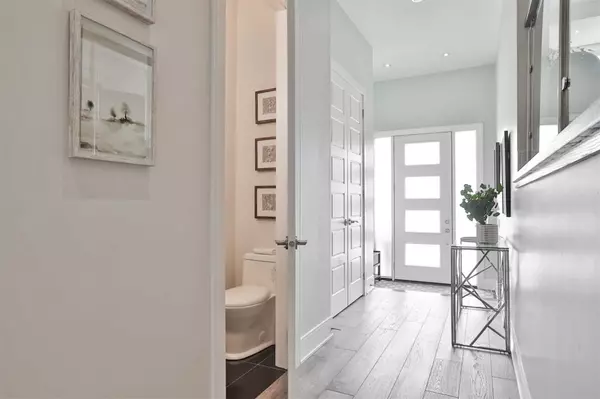For more information regarding the value of a property, please contact us for a free consultation.
125A Donside DR Toronto E04, ON M1L 1P9
Want to know what your home might be worth? Contact us for a FREE valuation!

Our team is ready to help you sell your home for the highest possible price ASAP
Key Details
Sold Price $1,650,000
Property Type Single Family Home
Sub Type Detached
Listing Status Sold
Purchase Type For Sale
Approx. Sqft 2500-3000
MLS Listing ID E5975583
Sold Date 05/19/23
Style 2-Storey
Bedrooms 4
Annual Tax Amount $5,192
Tax Year 2022
Property Description
A Step Above The Rest! This Custom Four-Bedroom Home Set On A Deep 141 Foot Lot Is Impressive On All Levels With Custom Finishes, Soaring Ceilings And Practical Spaces For Growing Families. Built In 2017 And Further Updated By The Current Owners, The House Has An Embracing Effect The Moment You Step Inside. A Main Floor Foyer Offers A Generous Entry Way, A Double Closet And A Two Piece Powder Rm. The Floor Plan Then Expands With 12 Ft Ceilings And Sight-Lines Into The Gorgeous Kitchen And Family Room Setting. New Large Porcelain Tiles Define The Space, And An Oversized Island With Quartz Waterfall Countertops Centre The Room. The Family Room Showcases A Gas Fireplace With Porcelain Surround That Extends To The Ceiling, And Offers A Walk-Out To The South-Facing Deck & New Patio Area. This Is One Of The Deepest Lots In The Area, And Fully Private With No Direct Neighbours To The South. Living And Dining Rooms Are Raised For Additional Elegance And Definition. Direct Access To Garage.
Location
Province ON
County Toronto
Rooms
Family Room Yes
Basement Finished, Separate Entrance
Kitchen 1
Interior
Cooling Central Air
Exterior
Garage Private
Garage Spaces 3.0
Pool None
Total Parking Spaces 3
Others
Senior Community Yes
Read Less
GET MORE INFORMATION




