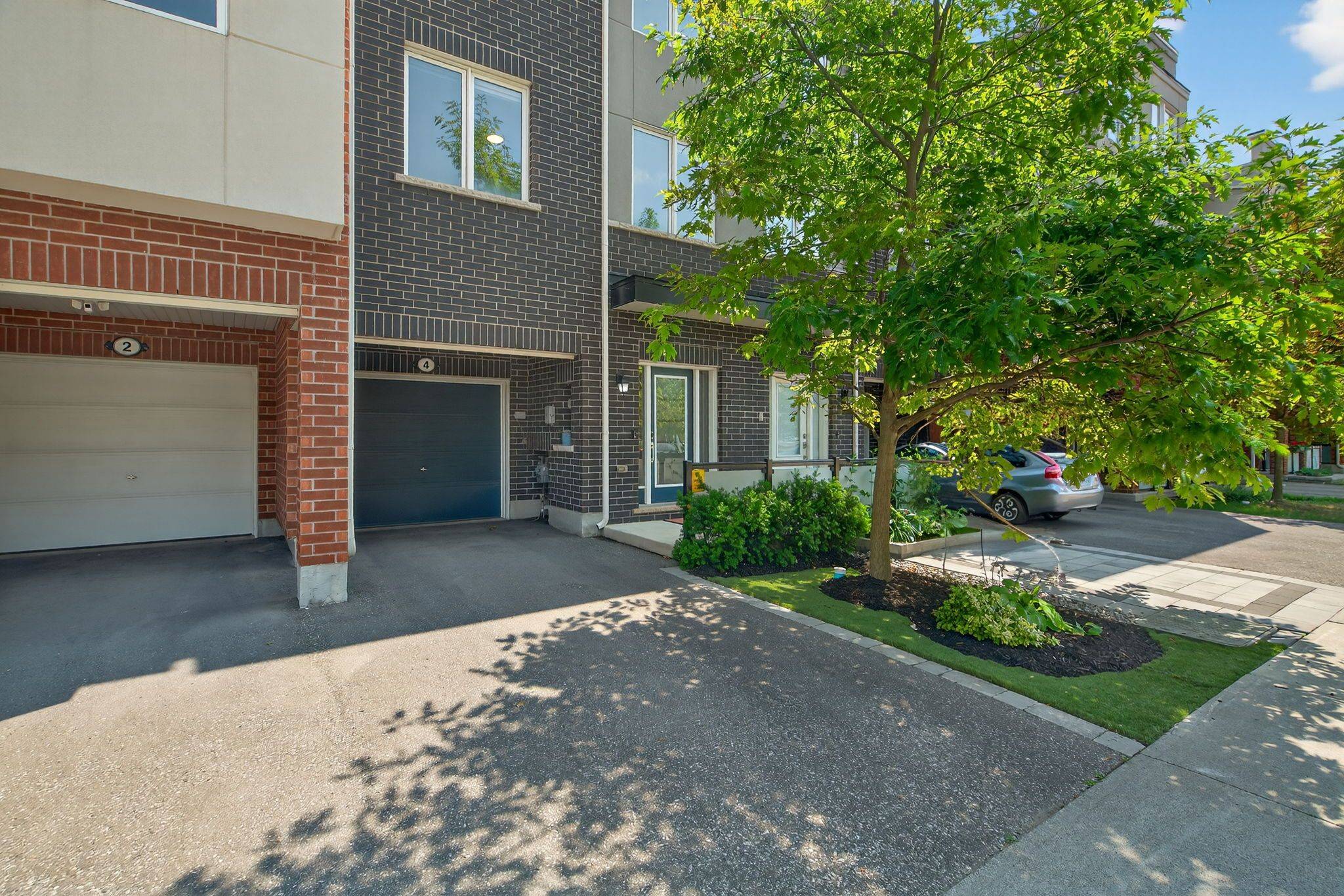See all 28 photos
$859,000
Est. payment /mo
3 Beds
1 Bath
New
4 Heron PARK Toronto E10, ON M1E 0B8
REQUEST A TOUR If you would like to see this home without being there in person, select the "Virtual Tour" option and your agent will contact you to discuss available opportunities.
In-PersonVirtual Tour
UPDATED:
Key Details
Property Type Townhouse
Sub Type Att/Row/Townhouse
Listing Status Active
Purchase Type For Sale
Approx. Sqft 1500-2000
Subdivision West Hill
MLS Listing ID E12281277
Style 3-Storey
Bedrooms 3
Annual Tax Amount $4,049
Tax Year 2025
Property Sub-Type Att/Row/Townhouse
Property Description
Absolutely stunning and intelligently designed. A truly rarely offered upgraded freehold townhome that seldom comes to market and is priced to sell. Built by Mattamy Homes in 2017 this townhome combines elegance with modern functionality. Featuring 3 spacious bedrooms and 3 bathrooms; 4 Heron Park Pl features an open-concept layout with 9 ceilings, wide-plank laminate floors, and an oversized great room. This stunning kitchen is a masterclass in design and functionality. Kitchen features custom quartz countertops with a dramatic waterfall edge. The space is elevated by a full-height, wall-to-wall backsplash that adds sophistication and style. Built-in Sharp microwave drawer (valued at $3,000), oversized Fridge, Bosch Dishwasher are seamlessly integrated into custom cabinetry, including a deep cabinet above the fridge for added storage. The fridge is equipped with a cold water line, enhancing convenience and modern living. Every detail has been thoughtfully curated, from the premium finishes to the layout that maximizes both beauty and utility perfect for culinary enthusiasts. The upper level boasts two generous bedrooms and a primary suite with a custom walk-in closet and 3-piece ensuite. The ground level includes a welcoming foyer with access to an extended-length garage and a versatile flex space with a walkout to a private yard perfect for your home office. This is a true smart home, featuring EV Charging($2000), Lutron motorized shades and Lutron Caseta smart switches, allowing full control of lighting and window coverings via Amazon Alexa, Google Assistant, Apple Home, or Apple Watch. Thoughtfully upgraded for both comfort and efficiency, this residence offers seamless indoor-outdoor living with 2 walkouts and superior convenience. Ideally located near the University of Toronto, top schools, shopping, GO Station, TTC, and major highways. A perfect fusion of luxury, technology, and location. This home truly has it all. ***OPEN HOUSE JULY 13 2-4pm***
Location
Province ON
County Toronto
Community West Hill
Area Toronto
Rooms
Family Room No
Basement None
Kitchen 1
Interior
Interior Features Carpet Free
Cooling Central Air
Fireplace No
Heat Source Gas
Exterior
Garage Spaces 1.0
Pool None
Roof Type Flat
Lot Frontage 19.69
Lot Depth 66.8
Total Parking Spaces 2
Building
Foundation Concrete
Others
Virtual Tour https://media.amazingphotovideo.com/sites/jnopapz/unbranded
Listed by CENTURY 21 PARKLAND LTD.



