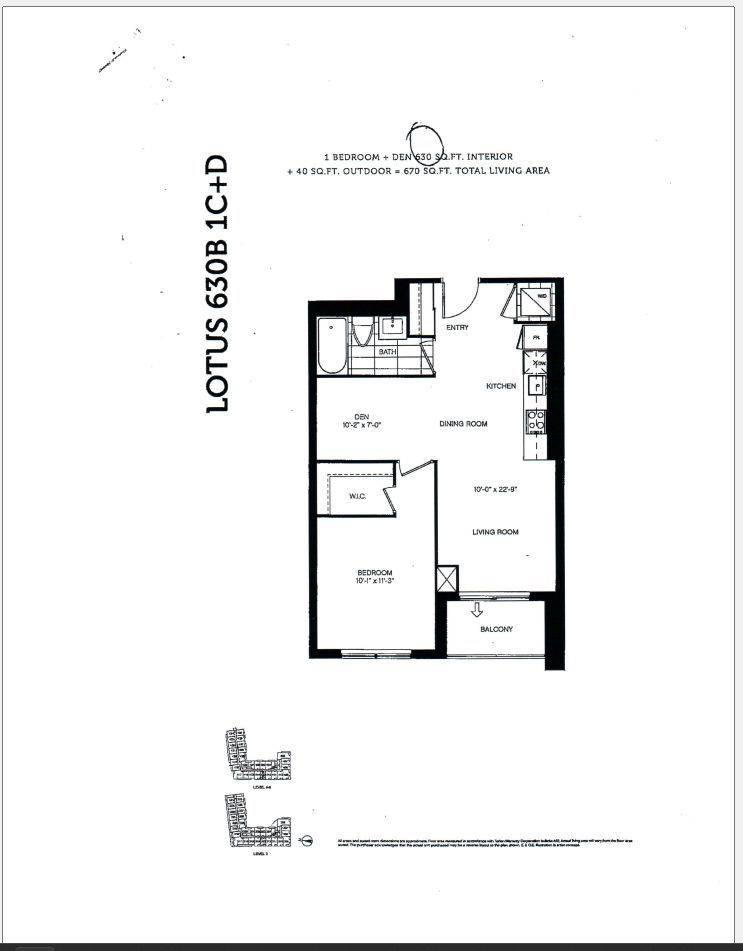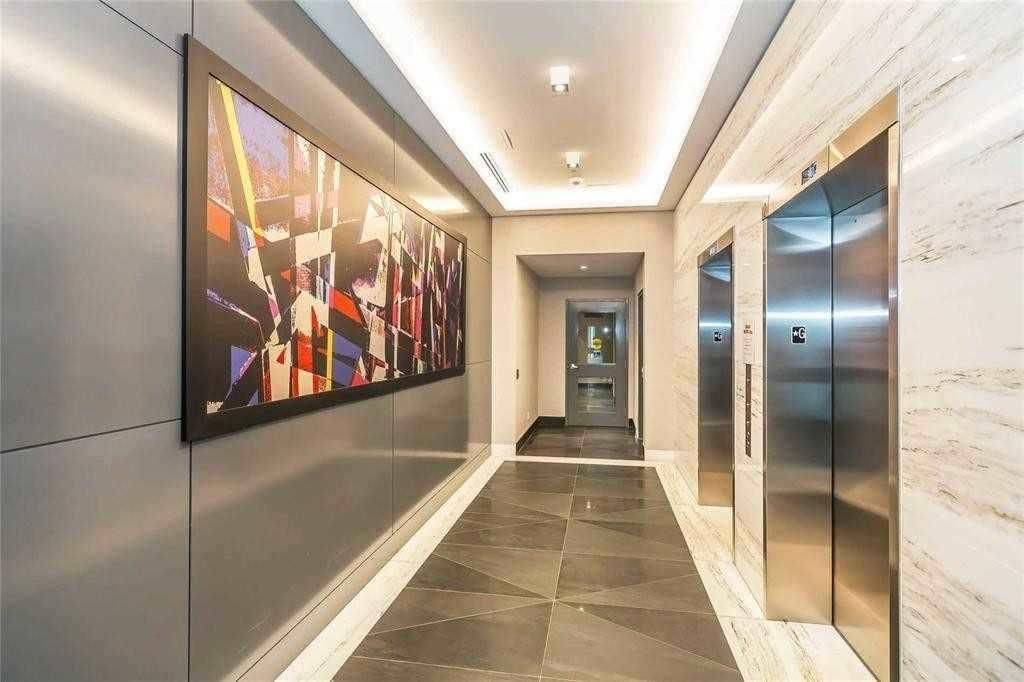7 Kenaston GDNS #313 Toronto C15, ON M2K 0E9
UPDATED:
Key Details
Property Type Condo
Sub Type Condo Apartment
Listing Status Active
Purchase Type For Rent
Approx. Sqft 600-699
Subdivision Bayview Village
MLS Listing ID C12275417
Style Apartment
Bedrooms 2
Building Age 6-10
Property Sub-Type Condo Apartment
Property Description
Location
Province ON
County Toronto
Community Bayview Village
Area Toronto
Rooms
Family Room No
Basement None
Kitchen 1
Separate Den/Office 1
Interior
Interior Features Carpet Free
Cooling Central Air
Inclusions S/S Fridge, S/S Built In D/W, Hood Fan, Microwave, Stacked W/D, All Window Coverings, All Efls.
Laundry Ensuite
Exterior
Parking Features Underground
Amenities Available Concierge, Exercise Room, Party Room/Meeting Room, Rooftop Deck/Garden, Visitor Parking
Exposure West
Balcony Open
Building
Locker None
Others
Senior Community Yes
Pets Allowed Restricted



