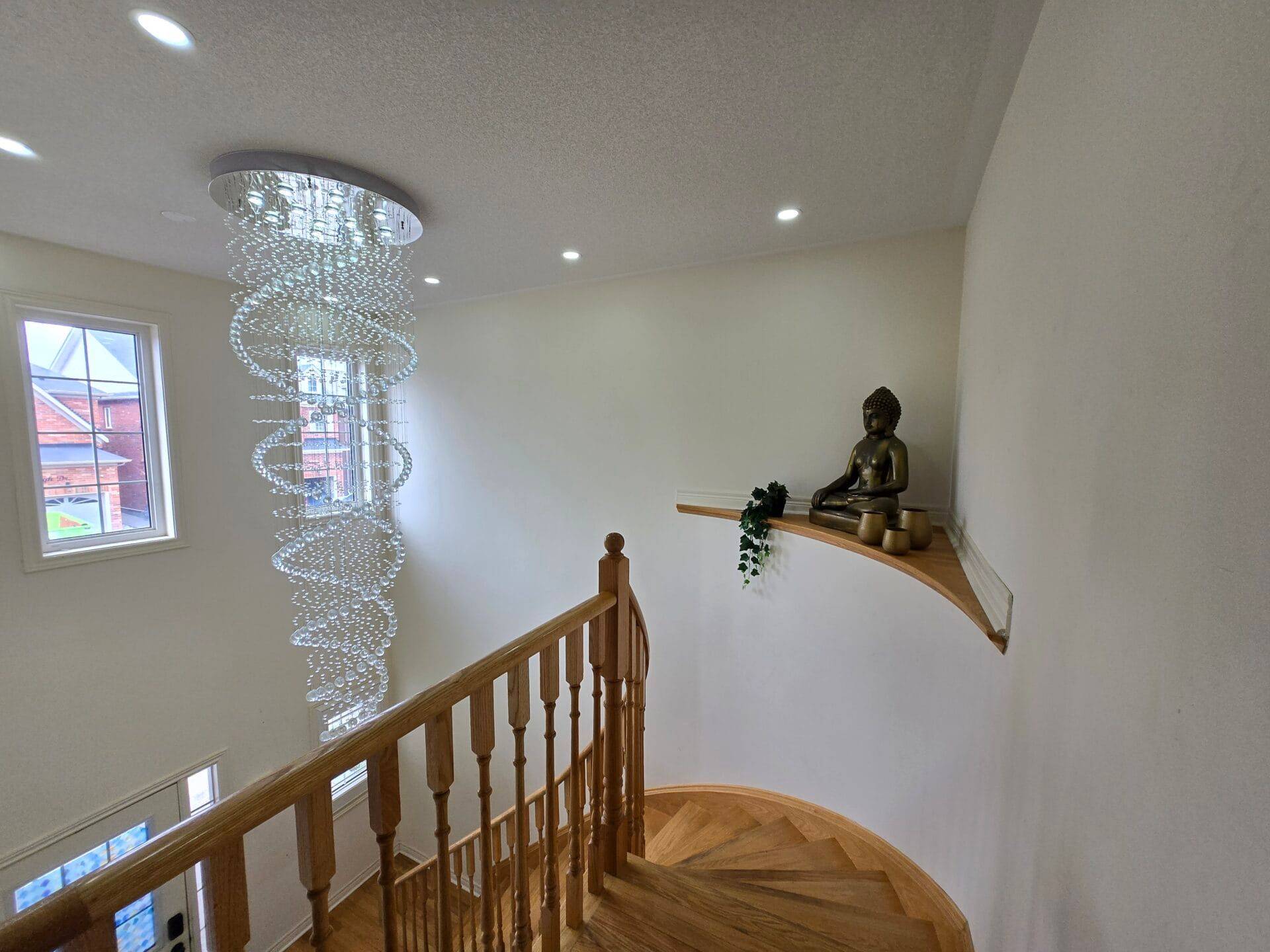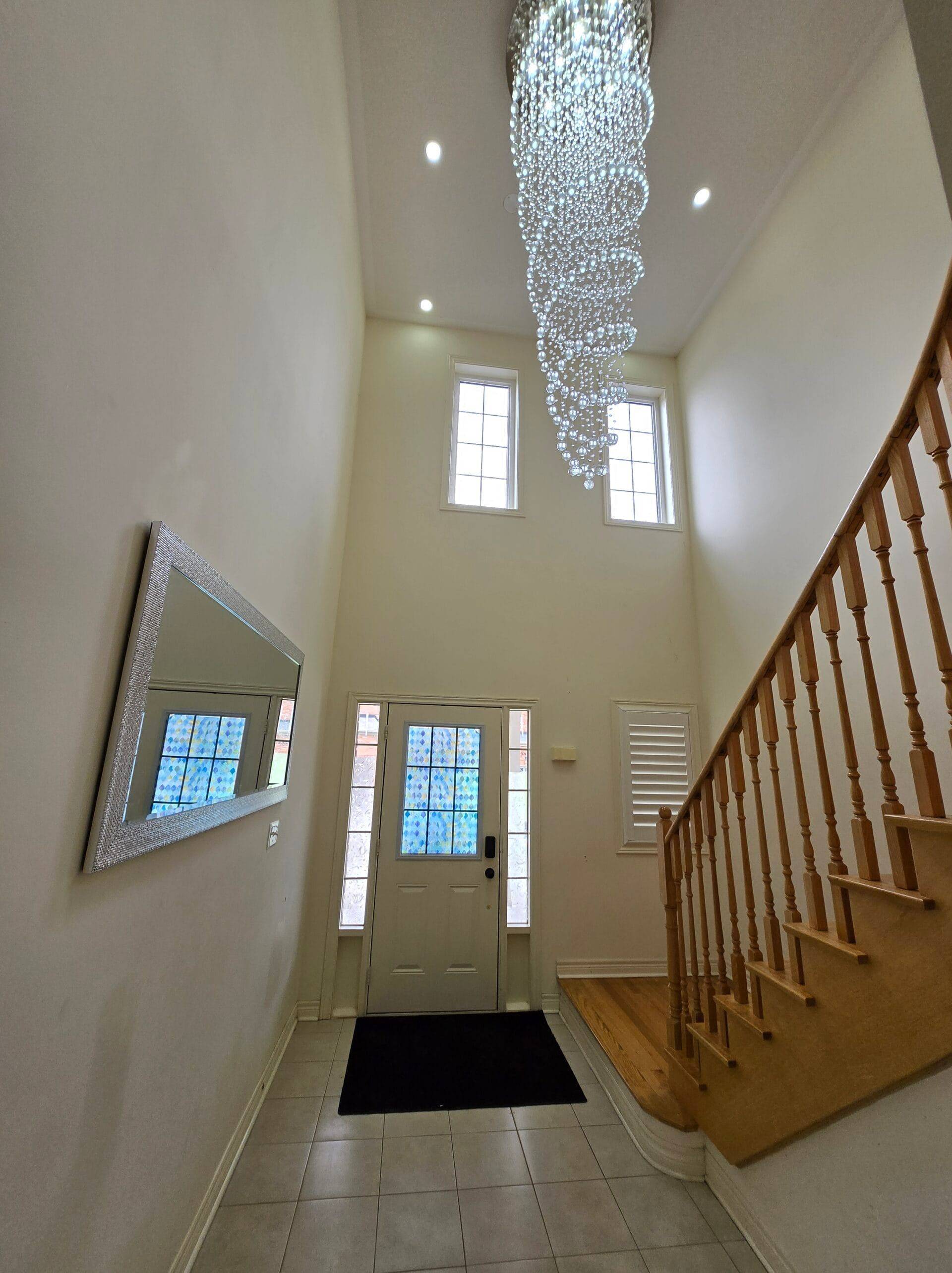See all 18 photos
$4,000
4 Beds
4 Baths
New
376 Bessborough DR Milton, ON L9T 8P6
REQUEST A TOUR If you would like to see this home without being there in person, select the "Virtual Tour" option and your agent will contact you to discuss available opportunities.
In-PersonVirtual Tour
UPDATED:
Key Details
Property Type Single Family Home
Sub Type Detached
Listing Status Active
Purchase Type For Rent
Approx. Sqft 2500-3000
Subdivision 1033 - Ha Harrison
MLS Listing ID W12275133
Style 2-Storey
Bedrooms 4
Property Sub-Type Detached
Property Description
Beautifully upgraded 4-bedroom, 3.5-bath detached home offering 2600 sq. ft. above grade plus a fully finished basement, combining luxury, comfort, and convenience. Key Features: Grand Entrance: Two-storey foyer with soaring ceilings and luxurious chandeliers sets a regal tone the moment you walk in. Open-Concept Living: Oak hardwood floors flow through the main level with 9-ft ceilings, leading into a modern kitchen featuring granite countertops, and stainless steel appliances perfect for family living and entertaining. Pond Views & Privacy: Unobstructed pond views from your private, landscaped backyard no homes behind for added tranquility. Wake up to breathtaking sunrises from your primary suite and family room/Dining area. Cozy Family Room: A unique layout offers a bright, open family room with a view to the pond. Spacious Bedrooms: The upper level boasts a primary suite with two large closets and a private ensuite, along with three additional well-sized bedrooms. Finished Basement: Professionally completed by the Conservatory Group, this space adds valuable living area for a home office, recreation, or guest suite, plus ample storage. Prime Location: Close to top-rated schools, parks, shopping, and quick access to 401/407 highways this home offers the best of living experience in Milton. This home is perfect for a family seeking quality living in a peaceful family friendly neighborhood.*For Additional Property Details Click The Brochure Icon Below*
Location
Province ON
County Halton
Community 1033 - Ha Harrison
Area Halton
Rooms
Family Room Yes
Basement Finished
Kitchen 1
Interior
Interior Features Countertop Range, On Demand Water Heater, Sump Pump, Water Heater
Cooling Central Air
Fireplace Yes
Heat Source Gas
Exterior
Parking Features Available
Garage Spaces 2.0
Pool None
Waterfront Description None
Roof Type Shingles
Total Parking Spaces 4
Building
Foundation Concrete
Listed by ICI SOURCE REAL ASSET SERVICES INC.



