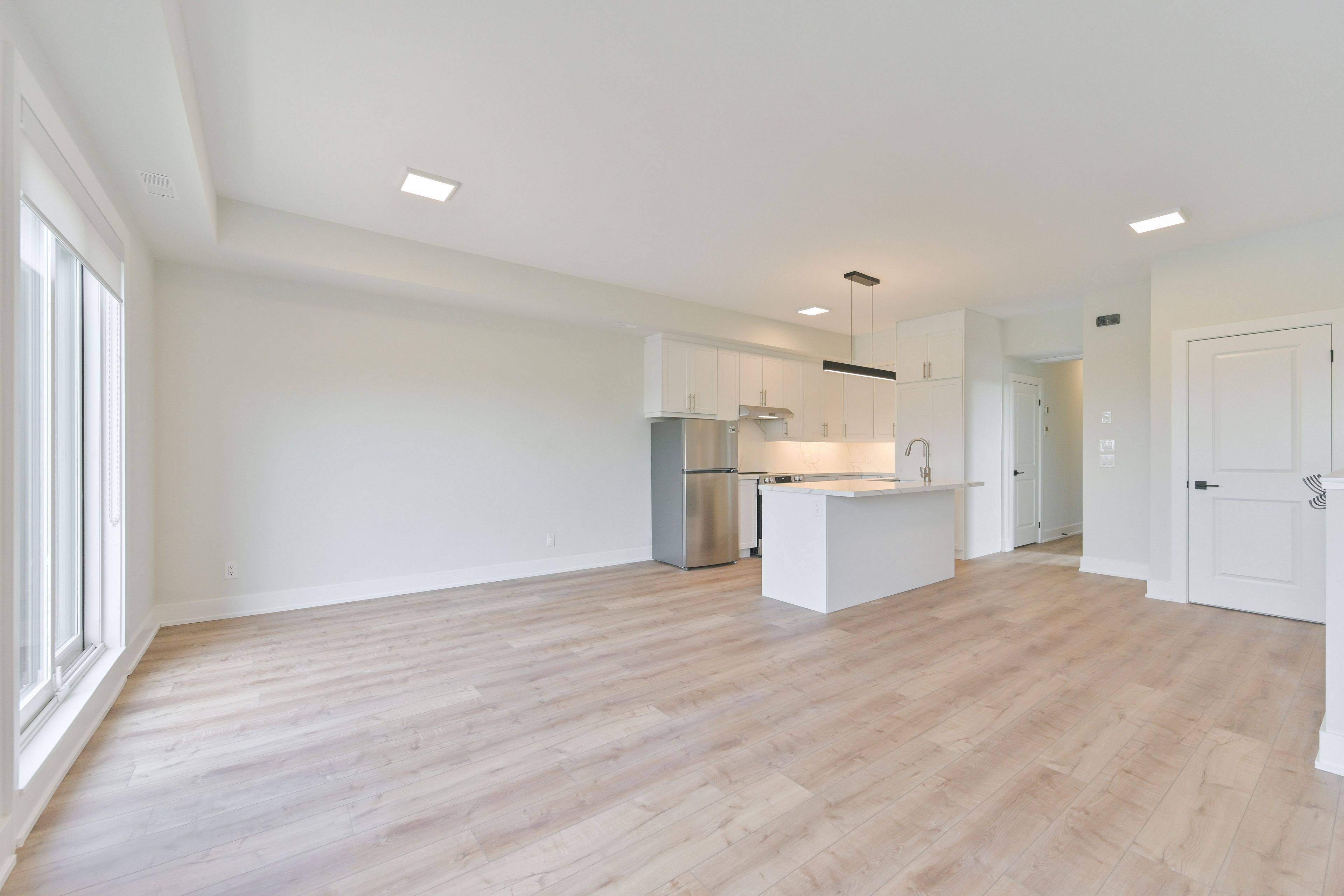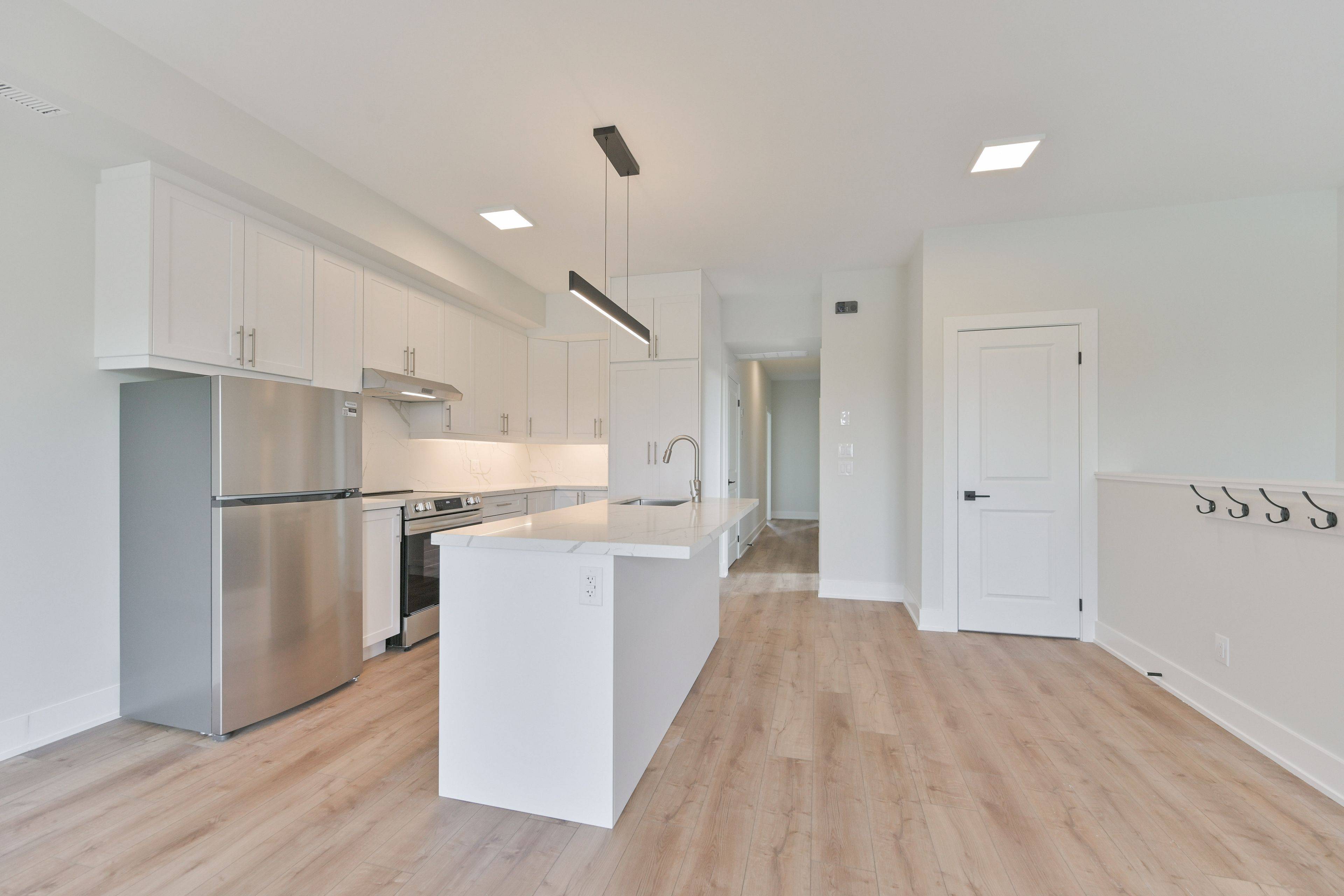See all 23 photos
$3,850
3 Beds
2 Baths
New
2420 Gerrard ST E #4 Toronto E02, ON M4E 2E9
REQUEST A TOUR If you would like to see this home without being there in person, select the "Virtual Tour" option and your advisor will contact you to discuss available opportunities.
In-PersonVirtual Tour
UPDATED:
Key Details
Property Type Single Family Home
Sub Type Detached
Listing Status Active
Purchase Type For Rent
Approx. Sqft 1100-1500
Subdivision East End-Danforth
MLS Listing ID E12256620
Style 3-Storey
Bedrooms 3
Property Sub-Type Detached
Property Description
Be the first to live in this brand-new third-floor suite in a newly constructed fourplex. Offering 1,175 square feet of bright, open living space with 9-foot ceilings, this large 3-bedroom, 2-bathroom unit combines comfort, style, and efficiency. The thoughtful layout includes a spacious primary bedroom and two modern bathrooms, one en-suite with a walk-in shower and the other with a shower/tub combination. Contemporary finishes, sleek stainless-steel appliances, and in-suite laundry add both elegance and practicality. A private deck provides a perfect spot to unwind outdoors. Green Living - Built 40% above code for energy efficiency and entirely electric (no natural gas), this unit is designed with sustainability in mind. Located in one of the city's top school districts: Malvern, Adam Beck, St. John, and Neil McNeil this home is ideal for families and professionals alike. Enjoy the convenience of being just a 3-minute walk to Loblaws, Starbucks, and other retail shops, with easy access to public transit and neighborhood amenities. Don't miss this rare opportunity to live in a brand-new, beautifully appointed space in a highly sought-after area.
Location
Province ON
County Toronto
Community East End-Danforth
Area Toronto
Rooms
Family Room No
Basement None
Kitchen 1
Interior
Interior Features ERV/HRV, Separate Hydro Meter, Separate Heating Controls
Cooling Central Air
Inclusions Water
Laundry In-Suite Laundry
Exterior
Pool None
Roof Type Flat
Lot Frontage 26.0
Lot Depth 170.33
Building
Foundation Concrete
Others
Senior Community No
Listed by RIVER REAL ESTATE LTD.



