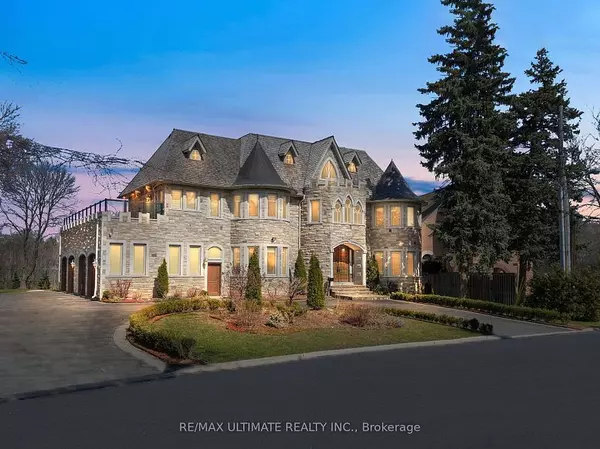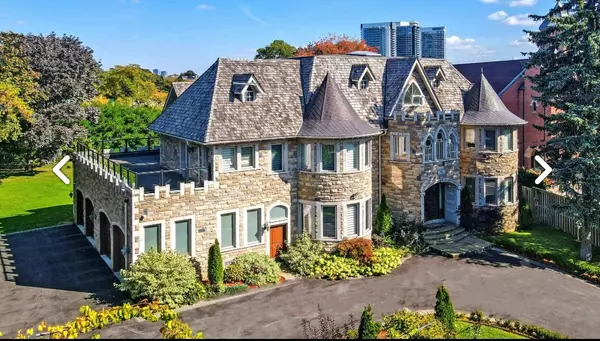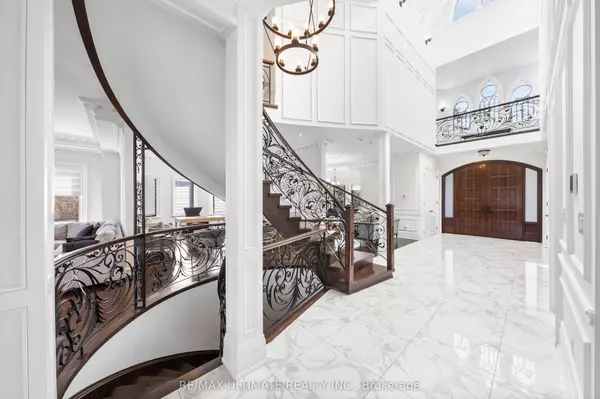See all 32 photos
$4,988,888
Est. payment /mo
5 BD
6 BA
New
96 Northdale RD Toronto C12, ON M2L 2M1
UPDATED:
11/25/2024 07:59 PM
Key Details
Property Type Single Family Home
Sub Type Detached
Listing Status Active
Purchase Type For Sale
MLS Listing ID C10928547
Style 2-Storey
Bedrooms 5
Annual Tax Amount $25,239
Tax Year 2023
Property Description
This luxurious estate, inspired by European chateau architecture, is situated on a nearly 1-acre pie-shaped lot, offering unparalleled elegance and modern comfort. Spanning over 8,000 square feet, the home features a dramatic 30-foot cathedral ceiling with a large overhead skylight, allowing natural light to flood the interior. The design is open concept, creating a seamless flow between spaces, perfect for both family living and entertaining. The gourmet kitchen is a chef's dream, with a vast center island, marble countertops, and a secondary kitchen with a spacious butler's pantry. The home offers multiple walkouts and fireplaces, enhancing its inviting atmosphere. The master suite is a true retreat, with a luxurious 6-piece marble an-suite bathroom and a private sun deck. Each of the five bedrooms comes with its own an-suite, ensuring privacy and comfort. The exterior is crafted entirely from stone, complemented by a cedar roof and a distinctive copper turret. The walkout lower level features hardwood floors and is designed as a versatile space, including a gym and recreation room, making it perfect for use as a nanny or in-law suite. This mansion, just 8 years old, includes a 4-car garage, a circular driveway, and extensive luxury finishes throughout. It represents the highest level of craftsmanship and contemporary living.
Location
Province ON
County Toronto
Area St. Andrew-Windfields
Rooms
Family Room Yes
Basement Finished, Walk-Up
Kitchen 2
Separate Den/Office 1
Interior
Interior Features Ventilation System, Sump Pump, Storage
Heating Yes
Cooling Central Air
Fireplace Yes
Heat Source Gas
Exterior
Garage Private
Garage Spaces 10.0
Pool None
Roof Type Asphalt Shingle
Total Parking Spaces 14
Building
Lot Description Irregular Lot
Unit Features Fenced Yard,Hospital,Place Of Worship,School
Foundation Poured Concrete
Listed by LOYALTY REAL ESTATE
GET MORE INFORMATION




