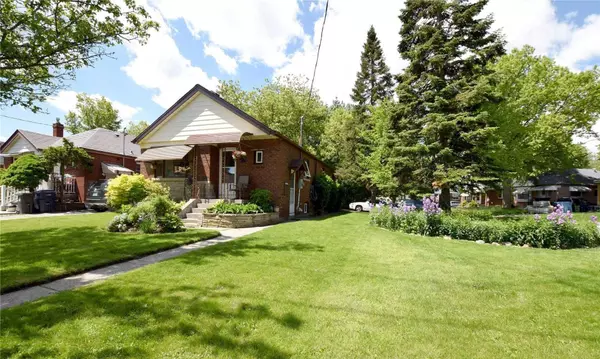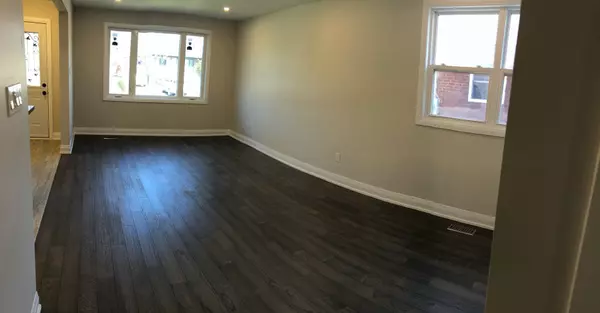See all 11 photos
$3,000
3 BD
2 BA
New
26 Shaneen BLVD #Upper Toronto E04, ON M1R 1B7
UPDATED:
11/25/2024 03:28 PM
Key Details
Property Type Single Family Home
Sub Type Detached
Listing Status Active
Purchase Type For Rent
MLS Listing ID E10845465
Style Bungalow
Bedrooms 3
Property Description
Upper Level only with 3 Bedrooms, 2 Bathrooms detached house, open concept living and kitchen area. Hardwood flooring, quartz kitchen, with new stainless steel appliances, brand new central air conditioning, laundry and furnace. Large windows with new roller blinds throughout the house. Walmart, Tim Hortons, TTC, and many food and retail plazas are steps away.
Location
Province ON
County Toronto
Area Wexford-Maryvale
Rooms
Family Room No
Basement Apartment, None
Kitchen 1
Interior
Interior Features Auto Garage Door Remote
Heating Yes
Cooling Central Air
Fireplace No
Heat Source Gas
Exterior
Garage Available
Garage Spaces 1.0
Pool None
Roof Type Asphalt Shingle
Total Parking Spaces 2
Building
Foundation Block
Listed by RE/MAX REAL ESTATE CENTRE TEAM ARORA REALTY
GET MORE INFORMATION




