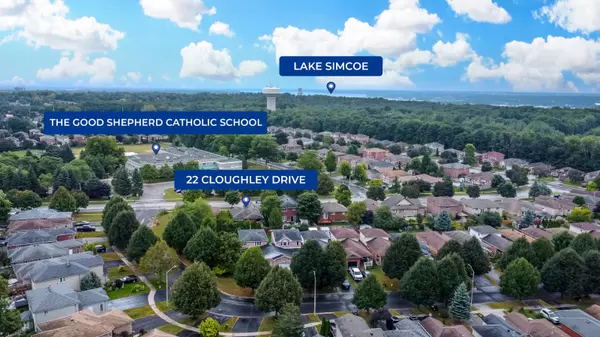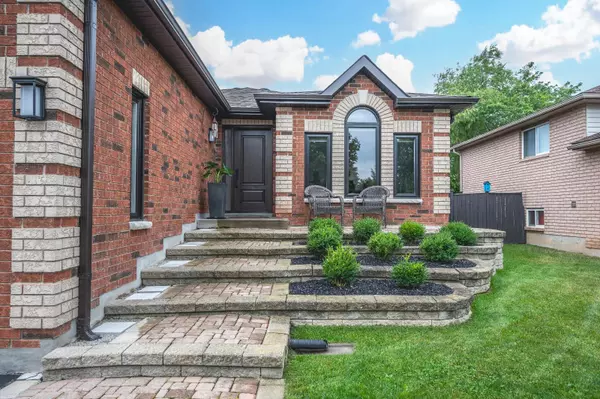See all 29 photos
$899,996
Est. payment /mo
3 BD
2 BA
New
22 Cloughley DR Barrie, ON L4N 7Y3
UPDATED:
11/22/2024 04:49 PM
Key Details
Property Type Single Family Home
Sub Type Detached
Listing Status Active
Purchase Type For Sale
Approx. Sqft 1100-1500
MLS Listing ID S10441925
Style Bungalow
Bedrooms 3
Annual Tax Amount $4,885
Tax Year 2024
Property Description
GORGEOUS TURN-KEY HOME WITH A PRIVATE BACKYARD RETREAT & STYLISH FINISHES THROUGHOUT! Experience effortless living in this impeccably upgraded home in a prime, family-friendly neighbourhood. This home is perfectly positioned for convenience and enjoyment, just a quick drive to downtown, highway access, and parks and public transit within walking distance. Pristine curb appeal with immaculate landscaping greets you upon arrival with a refreshed paved driveway, interlock walkway, and inviting front patio. This beauty is completely finished from top to bottom; just move in and start living! The new windows and doors, coupled with beautiful refinished hardwood floors, create a bright, fresh space that feels like home the moment you walk through the door. With an interior redone in a modern, neutral palette and dressed with custom window coverings, every detail has been thoughtfully curated. The main floor invites you into an open, cozy living room with a gas fireplace seamlessly connected to a dining room for easy entertaining. The kitchen is a showstopper, featuring quartz countertops, new appliances, sleek modern cabinetry, a spacious pantry, subway tile backsplash, and a walkout to a covered deck perfect for enjoying a morning coffee or evening cocktails. The spacious primary bedroom offers dual closets and a stunning 3-piece semi-ensuite. Two additional bedrooms complete the main floor, providing plenty of room for family and guests. The fully finished basement is a versatile space, boasting a large rec room with a dry bar, linear fireplace, two additional bedrooms, a den, and loads of storage. Step outside to your own private oasis! The fully fenced backyard is designed for relaxation, with interlock patios, a luxurious hot tub, and a cozy firepit area where you can unwind under the stars. This move-in-ready #HomeToStay is calling your name!
Location
Province ON
County Simcoe
Area Northwest
Rooms
Family Room No
Basement Full, Finished
Kitchen 1
Separate Den/Office 2
Interior
Interior Features Water Softener, Water Purifier
Cooling Central Air
Fireplaces Type Electric
Fireplace Yes
Heat Source Gas
Exterior
Exterior Feature Landscaped
Garage Private Double
Garage Spaces 4.0
Pool None
Waterfront No
Roof Type Asphalt Shingle
Total Parking Spaces 6
Building
Unit Features School,Rec./Commun.Centre,Place Of Worship,Park,School Bus Route
Foundation Concrete
Listed by RE/MAX HALLMARK PEGGY HILL GROUP REALTY
GET MORE INFORMATION




