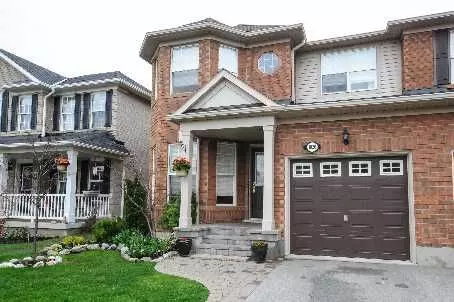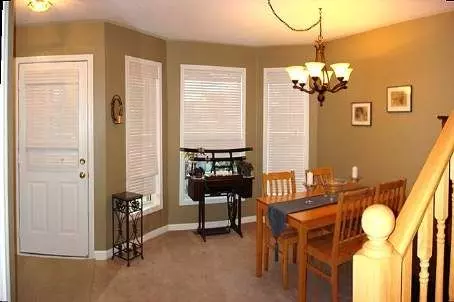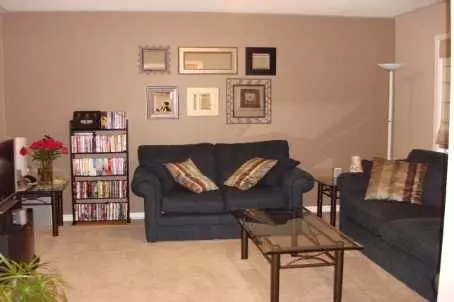See all 11 photos
$3,100
3 BD
3 BA
New
1020 Yates DR Milton, ON L9T 6A6
UPDATED:
11/22/2024 05:05 AM
Key Details
Property Type Single Family Home
Sub Type Semi-Detached
Listing Status Active
Purchase Type For Rent
Approx. Sqft 1500-2000
MLS Listing ID W10441347
Style 2-Storey
Bedrooms 3
Property Description
> This Lovely 3 Bedrooms/3 Washroom Family Semi-Detached Nestled In High Demand Hawthorne Village Close To Everything! Beautiful Welcoming Interlocking Walkway & Porch! Sunny Practical Layout With Lots Of Windows. Hardwood Flooring Thru-Out Great Rm/Dinning Rm., A Spacious Family Eat-In Kitchen W/O To Deck & Fully Fenced Backyard. Big Window In Formal Great Room For Your Lovely Family! All 3 Good Sized Bedrms Included Comfy Spacious Master Retreated 4 Pcs Ensuite W/Sep Shower, Soaker Tub & W/I Closet. Convenient Inside Access From Garage. Desirable Neighborhood Close To Schools, Park Daycare, Kennedy Circle Plaza, Transit, "GO" Station and Milton Hospital.
Location
Province ON
County Halton
Area Beaty
Rooms
Family Room No
Basement Full
Kitchen 1
Interior
Interior Features Water Heater
Heating Yes
Cooling Central Air
Fireplace No
Heat Source Gas
Exterior
Garage Private
Garage Spaces 1.0
Pool None
Waterfront No
Roof Type Asphalt Rolled
Total Parking Spaces 2
Building
Unit Features Fenced Yard,Park,Rec./Commun.Centre,School
Foundation Poured Concrete
Listed by EXP REALTY
GET MORE INFORMATION




