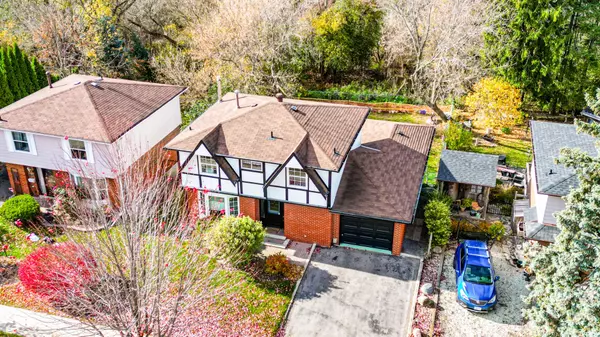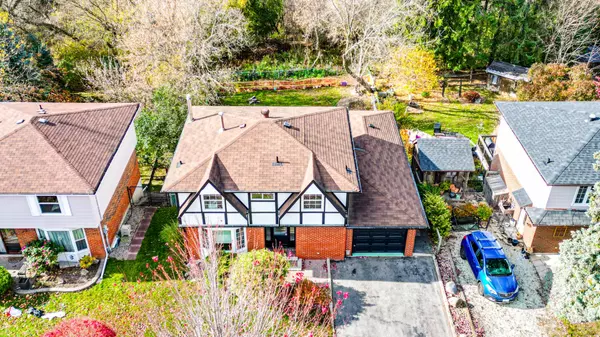See all 40 photos
$788,888
Est. payment /mo
4 BD
3 BA
New
306 Lupin DR Whitby, ON L1N 1Y1
UPDATED:
11/22/2024 05:06 PM
Key Details
Property Type Single Family Home
Sub Type Detached
Listing Status Active
Purchase Type For Sale
MLS Listing ID E10441031
Style 2-Storey
Bedrooms 4
Annual Tax Amount $5,493
Tax Year 2024
Property Description
Beautiful detached home on a serene ravine lot in the heart of Whitby! This open-concept layout features a spacious kitchen and living/dining area with a walkout to a large deck. Enjoy 4 generous bedrooms with updated windows overlooking a tree-lined backyard and a renovated main bathroom. The finished basement includes a separate walkout to the yard, perfect for entertaining. Wait, it gets better! The basement can be converted into 2 separate units, making this an excellent income property. Located in a quiet, quaint neighborhood, you're just steps away from trails, shopping, restaurants, schools, and parks, with easy access to city transit. Don't miss this tranquil oasis!
Location
Province ON
County Durham
Area Downtown Whitby
Rooms
Family Room No
Basement Finished with Walk-Out
Kitchen 1
Interior
Interior Features Other
Cooling Central Air
Fireplace Yes
Heat Source Gas
Exterior
Garage Private
Garage Spaces 4.0
Pool None
Waterfront No
Roof Type Asphalt Shingle
Total Parking Spaces 6
Building
Unit Features Park,Public Transit,Ravine,Wooded/Treed
Foundation Concrete
Listed by RE/MAX METROPOLIS REALTY
GET MORE INFORMATION




