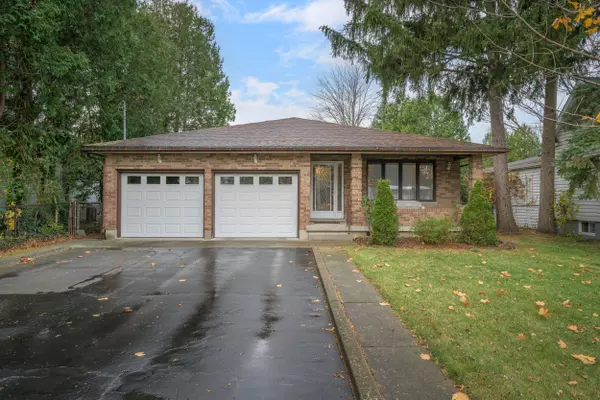363 Kenmore PL London, ON N5Y 1V3
UPDATED:
11/21/2024 01:22 AM
Key Details
Property Type Single Family Home
Sub Type Detached
Listing Status Active
Purchase Type For Sale
Approx. Sqft 1500-2000
MLS Listing ID X10431614
Style Backsplit 4
Bedrooms 3
Annual Tax Amount $4,813
Tax Year 2024
Property Description
Location
Province ON
County Middlesex
Area East A
Rooms
Family Room Yes
Basement Finished, Walk-Up
Kitchen 1
Separate Den/Office 1
Interior
Interior Features Auto Garage Door Remote, Carpet Free, Built-In Oven, Countertop Range, In-Law Capability
Cooling Central Air
Fireplaces Type Wood
Fireplace Yes
Heat Source Gas
Exterior
Exterior Feature Deck, Porch
Garage Private Double
Garage Spaces 6.0
Pool None
Waterfront No
Roof Type Asphalt Shingle
Topography Flat,Level
Total Parking Spaces 8
Building
Unit Features Fenced Yard,Library,Park,School
Foundation Poured Concrete
Others
Security Features Smoke Detector,Carbon Monoxide Detectors
GET MORE INFORMATION




