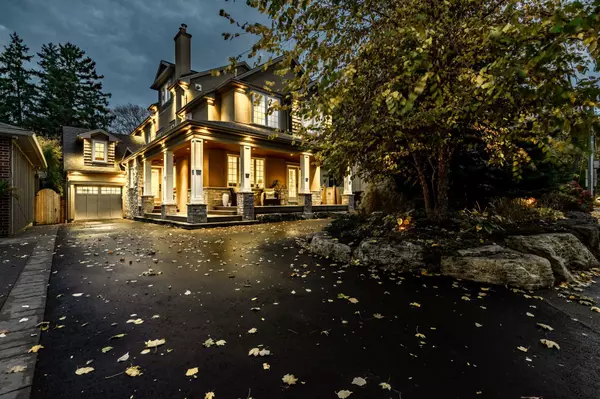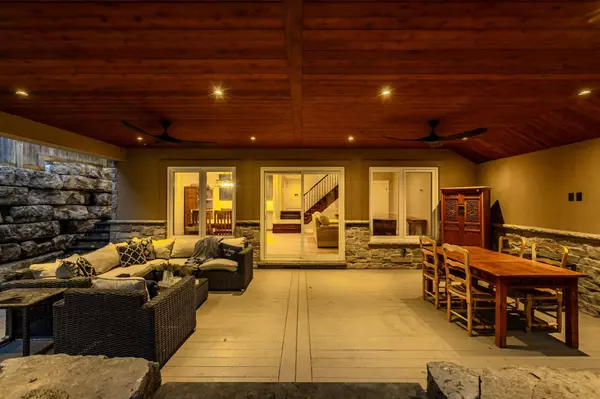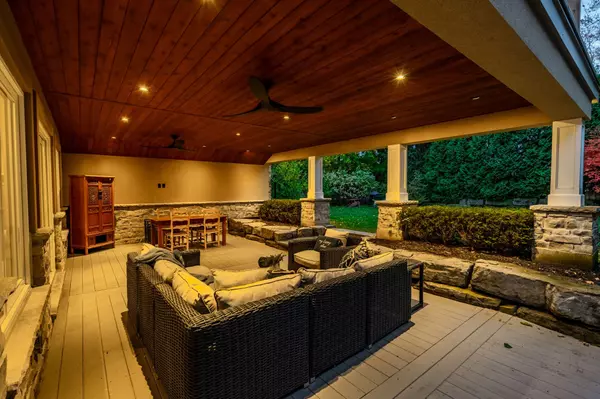1016 North Shore BLVD E Burlington, ON L7T 1X7
UPDATED:
11/16/2024 03:08 PM
Key Details
Property Type Single Family Home
Sub Type Detached
Listing Status Active
Purchase Type For Sale
Approx. Sqft 3500-5000
MLS Listing ID W10426308
Style 2 1/2 Storey
Bedrooms 4
Annual Tax Amount $5,307
Tax Year 2024
Property Description
Location
Province ON
County Halton
Rooms
Family Room Yes
Basement Finished with Walk-Out, Full
Kitchen 1
Separate Den/Office 1
Interior
Interior Features Auto Garage Door Remote, Central Vacuum
Cooling Central Air
Fireplaces Number 3
Fireplaces Type Natural Gas, Wood Stove
Inclusions Built-in Microwave, Central Vac, Garage Door Opener, Range Hood, Smoke Detector, Electric Light Fixtures, Washer, Dryer (As is).
Exterior
Exterior Feature Landscape Lighting, Landscaped, Lawn Sprinkler System, Porch, Patio
Garage Private, Front Yard Parking
Garage Spaces 5.0
Pool None
Roof Type Asphalt Shingle
Total Parking Spaces 5
Building
Foundation Concrete, Block
GET MORE INFORMATION




