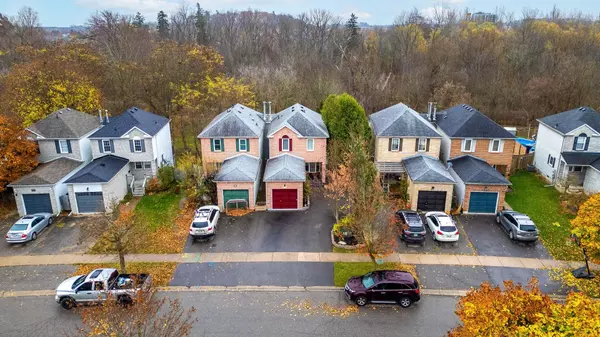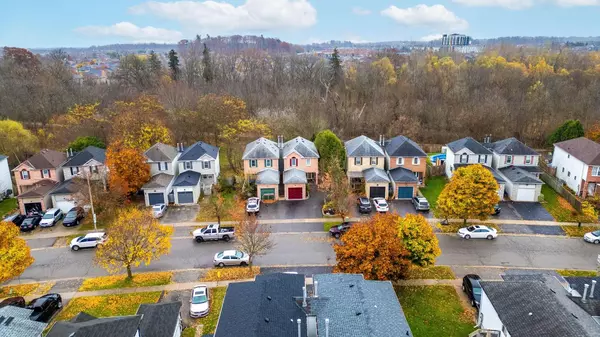See all 40 photos
$599,900
Est. payment /mo
3 BD
4 BA
Pending
61 D'AUBIGNY RD W Brantford, ON N3T 6J3
UPDATED:
11/21/2024 02:34 PM
Key Details
Property Type Single Family Home
Sub Type Detached
Listing Status Pending
Purchase Type For Sale
Approx. Sqft 1100-1500
MLS Listing ID X10425894
Style 2-Storey
Bedrooms 3
Annual Tax Amount $3,275
Tax Year 2024
Property Description
This Charming Executive-Style Home Offers The Perfect Balance Of Comfort, Style, And Versatility. Stunning 2000+ Sq Ft Living Space Home With Walk-Out Studio Basement With Extra Rec Room. Whether You're Looking For A Rental Income Property Or A Multi-Generational Living Arrangement, This Home Has It All. This Is A Dream Homme For First Time Home Buyers. Outdoor Oasis: Step Outside To A 20' X 16' Cedar Deck With A Natural Gas BBQ Hookup, Perfect For Entertaining. The Backyard Backs Onto A Park And Groomed Nature Trails, Providing A Peaceful, Private Setting. Extra Amenities: Enjoy The 8' X 8' Hot Tub With Gazebo, Solarium, And Three Storage Sheds For Additional Space. There's Even A Natural Gas Hookup On The Patio Off The Solarium For Added Convenience. The Large Master Bedroom Easily Fits A King-Size Bed With Plenty Of Room To Spare. It Also Includes A Luxurious Ensuite With A Glass Shower For A Spa-Like Experience.
Location
Province ON
County Brantford
Rooms
Family Room No
Basement Finished with Walk-Out
Kitchen 2
Interior
Interior Features None
Cooling Central Air
Fireplace Yes
Heat Source Gas
Exterior
Garage Private
Garage Spaces 3.0
Pool None
Waterfront No
Roof Type Asphalt Shingle
Total Parking Spaces 4
Building
Unit Features Fenced Yard,Public Transit,Ravine,Rolling,School,Wooded/Treed
Foundation Poured Concrete
Listed by BRIDGE REALTY
GET MORE INFORMATION




