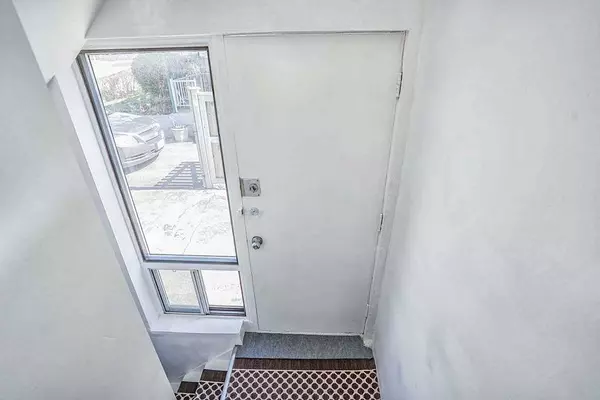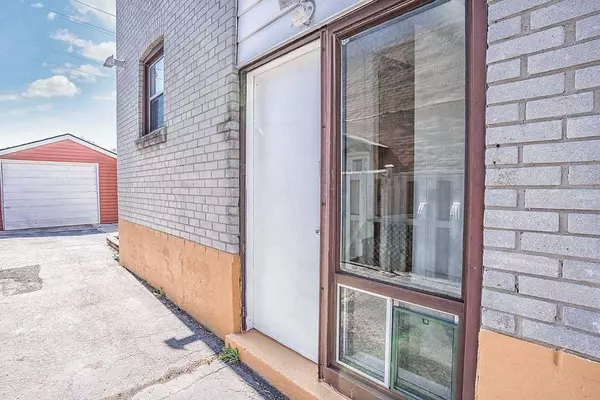See all 12 photos
$1,350
1 BD
1 BA
Active
53 Chelwood RD #Lower Toronto E04, ON M1K 2K5
UPDATED:
11/12/2024 12:21 PM
Key Details
Property Type Single Family Home
Sub Type Semi-Detached
Listing Status Active
Purchase Type For Rent
Approx. Sqft 700-1100
MLS Listing ID E10419750
Style 2-Storey
Bedrooms 1
Property Description
Move In Clean & Ready Gorgeous Studio ( Lower ) Semi-Detached House, Freshly Painted, Lights, Sept Entrance To In Law Suite To Basement. This Spacious Basement Has A Separate Entrance. Garden Beds In Fenced Backyard For All Your Organic Planting Needs. Quiet Neighborhood, Close To School, Mins To Public Transit, One Bus To Warden/ Eglinton Subways, Close To Mall, Shops, Flea Market, Supermarkets, Hospital , Places Of Worship, Mins To 401 & 404. New Immigrants Are Welcome. New Furnace 2022 New A/C 2022. Tenant Lower Floor Pay 30% of Utility Bills, One Parking Spot.
Location
Province ON
County Toronto
Area Ionview
Rooms
Family Room No
Basement Finished, Separate Entrance
Kitchen 1
Interior
Interior Features Carpet Free
Heating Yes
Cooling Central Air
Fireplace No
Heat Source Gas
Exterior
Garage Private
Garage Spaces 3.0
Pool None
Roof Type Asphalt Shingle
Total Parking Spaces 1
Building
Unit Features Clear View,Hospital,Park,Place Of Worship,Public Transit,School
Foundation Other
Listed by HOMELIFE LANDMARK REALTY INC.
GET MORE INFORMATION




