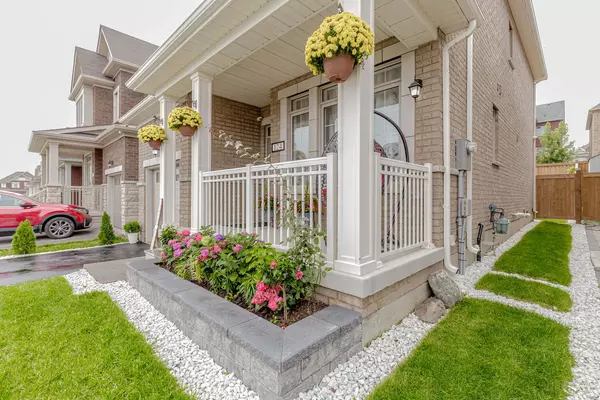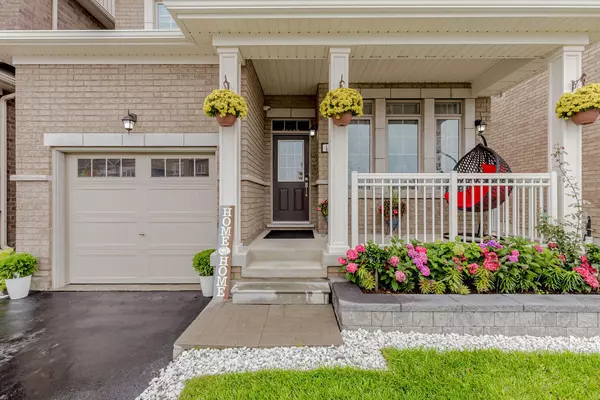See all 34 photos
$1,099,900
Est. payment /mo
3 BD
3 BA
Active
124 Casserley CRES New Tecumseth, ON L0G 1W0
UPDATED:
10/30/2024 01:16 PM
Key Details
Property Type Single Family Home
Sub Type Detached
Listing Status Active
Purchase Type For Sale
Approx. Sqft 2000-2500
MLS Listing ID N9256925
Style 2-Storey
Bedrooms 3
Annual Tax Amount $4,520
Tax Year 2024
Property Description
Prime Location in Tottenham! Beautiful new like Detached House with amazing curb appeal $$$s spent.Over 2000 Sq St, Main Floor Open Concept, Living/Family Room W/Gas Fireplace Combined W/Dining Room Overlooking the Large Backyard. 3 Spacious Bedrooms 3 Baths, Master W/Large W/I Closet And 3PcEnsuite. Premium 33X112 Lot. Cozy Porch, Home Office Right At The Entrance. Professionally landscaped front yard with flowerbed & backyard. Surrounded By Parks, Trails, Conservation Area,Golf Course! Minutes From Shopping Plaza, School, Medical Centre, Child Daycare & Restaurants. Very Easy Commute To The GTA!
Location
Province ON
County Simcoe
Area Tottenham
Rooms
Family Room Yes
Basement Full
Kitchen 1
Interior
Interior Features Other
Cooling Central Air
Fireplace Yes
Heat Source Gas
Exterior
Garage Private
Garage Spaces 1.0
Pool None
Waterfront No
Roof Type Asphalt Shingle
Total Parking Spaces 2
Building
Unit Features Fenced Yard,Lake/Pond,Park,Place Of Worship,Rec./Commun.Centre,School
Foundation Concrete
Listed by HOMELIFE/MIRACLE REALTY LTD
GET MORE INFORMATION




