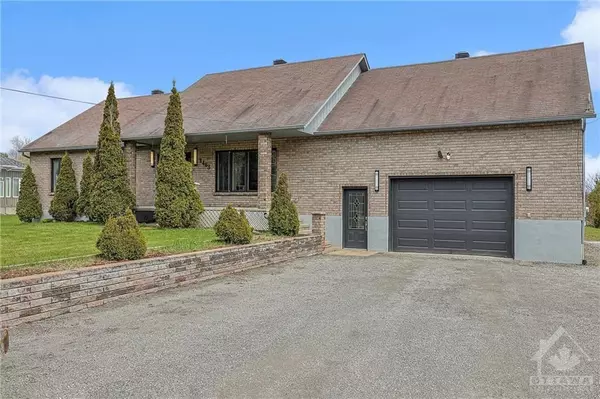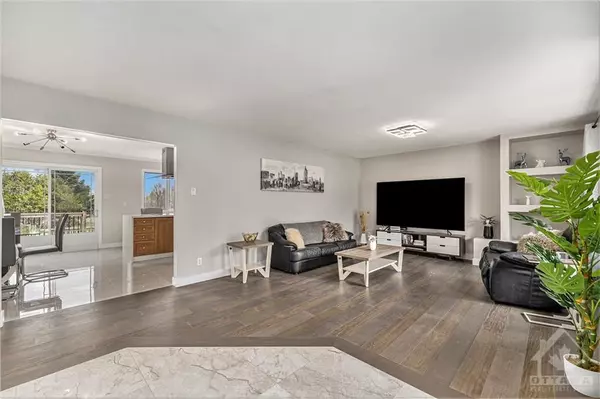See all 29 photos
$699,900
Est. payment /mo
5 BD
3 BA
Active
1463 GOLF CLUB RD East Hawkesbury, ON K6A 2R2
UPDATED:
11/21/2024 04:08 AM
Key Details
Property Type Single Family Home
Sub Type Detached
Listing Status Active
Purchase Type For Sale
MLS Listing ID X9520957
Style Bungalow
Bedrooms 5
Annual Tax Amount $3,209
Tax Year 2023
Property Description
Welcome to this sprawling bungalow with no rear or facing neighbours. Located in a serene neighborhood,steps to Hawkesbury Golf & Curling Club.Offering 5 bedrooms, 3 baths, an in-ground pool and garage that the DIY/Toy owner will love! Step into a modern aesthetic achieved through comp renovations w new H/wood/ceramic flrs throughout the main level. Open concept living, bathed in natural light; a perfect space for entertaining. Put your culinary skills to play in the chef’s kitchen, with a stunning centre island, quartz counters W waterfall, abundant storage and newer appliances. Main level is completed with a stunning powder rm w shower/laundry. The lower level has 2 very lrg bedrooms, an open family rm W electric fireplace & custom mantle. Another stunning bathroom awaits.This area could also be used as an in-law suite or potential income producing unit.Complete with private access and rough-in for a poss kitchen/laundry. Ready for new owners to move in and enjoy! Ott River 3min dr., Flooring: Hardwood, Flooring: Ceramic, Flooring: Laminate
Location
Province ON
County Prescott And Russell
Zoning Residential
Rooms
Family Room Yes
Basement Full, Finished
Separate Den/Office 2
Interior
Interior Features Water Heater Owned
Cooling None
Fireplaces Number 1
Fireplaces Type Electric
Inclusions Cooktop, Built/In Oven, Microwave, Dryer, Washer, Refrigerator, Dishwasher
Exterior
Garage Inside Entry
Garage Spaces 6.0
Pool Inground
Roof Type Asphalt Shingle
Total Parking Spaces 6
Building
Foundation Block
Others
Security Features Unknown
Pets Description Unknown
Listed by ROYAL LEPAGE TEAM REALTY
GET MORE INFORMATION




