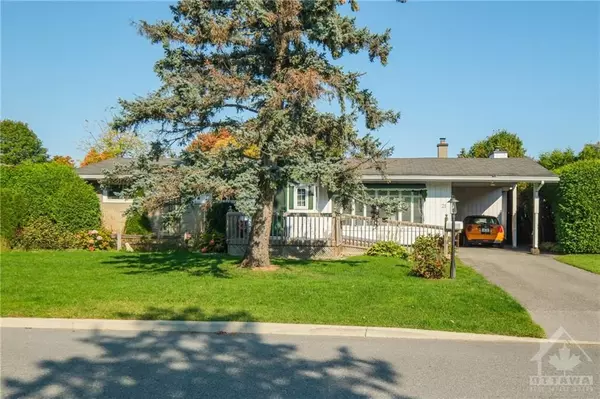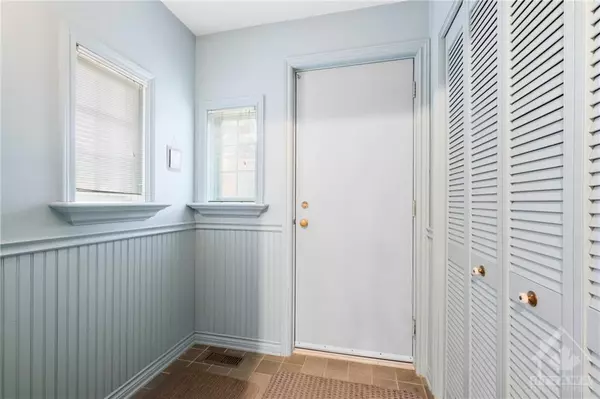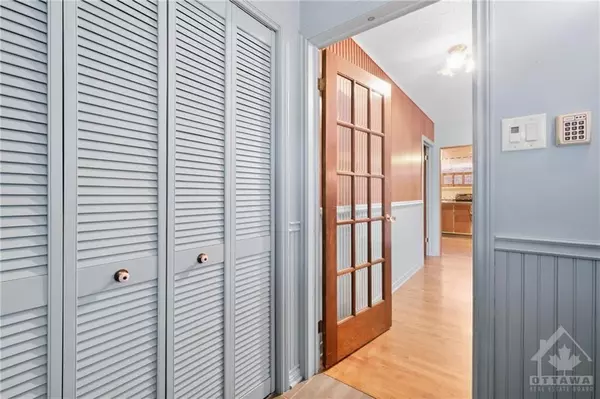See all 30 photos
$715,000
Est. payment /mo
3 BD
2 BA
Active
21 HIGWOOD DR Cityview - Parkwoods Hills - Rideau Shore, ON K2E 5K9
UPDATED:
11/21/2024 04:41 AM
Key Details
Property Type Single Family Home
Sub Type Detached
Listing Status Active
Purchase Type For Sale
MLS Listing ID X9521966
Style Bungalow
Bedrooms 3
Annual Tax Amount $5,200
Tax Year 2024
Property Description
21 Higwood Drive. Desirable Skyline / Fisher Heights. Long time owner added a front entry vestibule and a large main floor family room with a wood burning fireplace in 1991. The addition is seamless and feels like a natural part of the home. The family room has a full basement with a large workshop for the hobbyist. Lovely hardwood floors with a warm finish. Primary bedroom offers a 2 piece ensuite. Main bathroom has an upgraded tub and surround. The two bathrooms could be joined to make a luxury shared bathroom. Recreation room and den in basement with built-in shelving and wainscotting. Note: cedar storage closet and food pantry off laundry room. High efficiency gas furnace 2018, electrical panel upgraded to breakers. Large rear deck and fully fenced yard with a separate dog run. 24 hour irrevocable on all offers. Some photos have been virtually staged.***Open House Sunday Nov. 24th 2pm-4pm.***, Flooring: Tile, Flooring: Vinyl, Flooring: Hardwood
Location
Province ON
County Ottawa
Zoning R1F
Rooms
Family Room Yes
Basement Full, Finished
Interior
Interior Features Unknown
Cooling Central Air
Fireplaces Number 1
Fireplaces Type Wood
Inclusions Stove, Dryer, Washer, Refrigerator, Dishwasher
Exterior
Exterior Feature Deck
Garage Unknown
Garage Spaces 4.0
Pool None
Roof Type Asphalt Shingle
Total Parking Spaces 4
Building
Foundation Concrete
Others
Security Features Unknown
Pets Description Unknown
Listed by ROYAL LEPAGE TEAM REALTY
GET MORE INFORMATION




