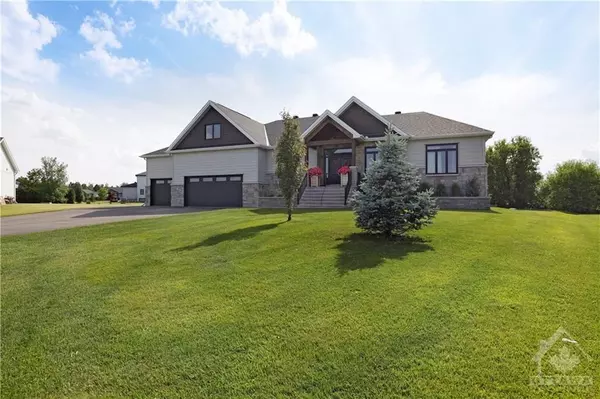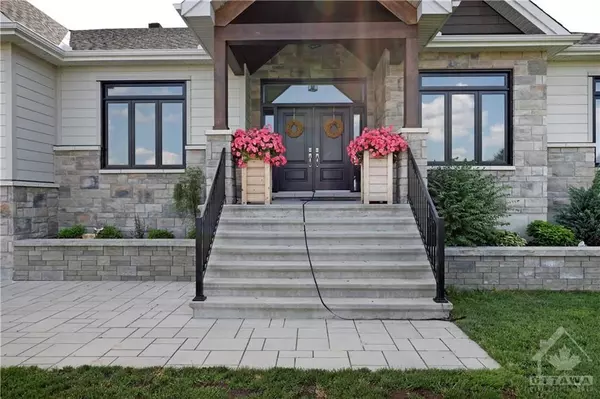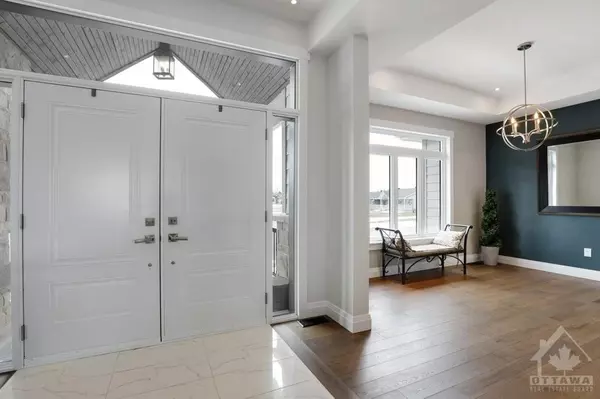See all 30 photos
$1,325,000
Est. payment /mo
3 BD
4 BA
Active
38 DES SPIREES PL Clarence-rockland, ON K0A 2A0
UPDATED:
11/21/2024 01:35 AM
Key Details
Property Type Single Family Home
Sub Type Detached
Listing Status Active
Purchase Type For Sale
MLS Listing ID X9515179
Style Bungalow
Bedrooms 3
Annual Tax Amount $8,725
Tax Year 2024
Property Description
Flooring: Tile, Flooring: Hardwood, This custom Executive Bungalow with designer flair has everything to offer! Open concept kitchen with an oversized quartz island, coffee bar, separate fridge and freezer. The kitchen looks onto the living-room featuring a gas fireplace, coffered ceilings and a full wall of windows overlooking the backyard deck and pool. The primary part of the home is a large 3-bedroom, 3-bathroom home with loft (4th bedroom possible), and it includes a very spacious, fully finished lower-level rec-room. The southern wing of the home has a fully autonomous 2-bedroom in-law suite with elevator. The apartment has its own front door, laundry, kitchen, and accessible bathroom. The home is situated on the keystone lot of a cul-de-sac. It is one of the largest homes in the area by building envelope and square footage, it’s a stone’s throw from Alphonse-Carrière Park, with tennis courts, a baseball diamond and play structures. Please see the Listing Agent's website for more photos and iguide., Flooring: Ceramic
Location
Province ON
County Prescott And Russell
Area 607 - Clarence/Rockland Twp
Rooms
Family Room Yes
Basement Full, Finished
Separate Den/Office 2
Interior
Interior Features In-Law Suite, Air Exchanger
Cooling Central Air
Fireplaces Type Natural Gas
Fireplace Yes
Heat Source Gas
Exterior
Exterior Feature Deck
Garage Unknown
Pool None
Roof Type Asphalt Shingle
Total Parking Spaces 12
Building
Unit Features Golf,Park,Cul de Sac/Dead End
Foundation Concrete
Others
Security Features Unknown
Pets Description Unknown
Listed by CENTURY 21 SYNERGY REALTY INC
GET MORE INFORMATION




