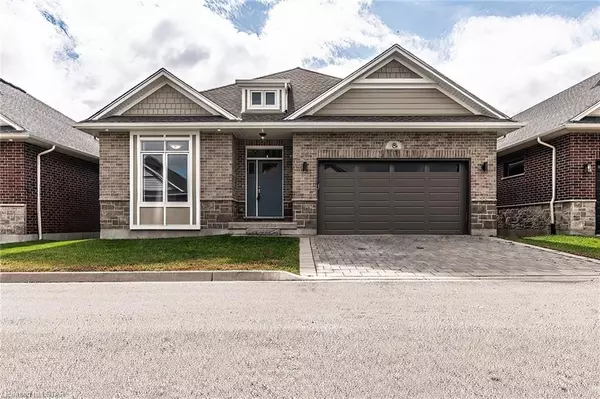10038 OXBOW DR #8 Middlesex Centre, ON N0L 1R0
UPDATED:
05/29/2024 04:41 AM
Key Details
Property Type Single Family Home
Sub Type Detached
Listing Status Pending
Purchase Type For Sale
Square Footage 2,145 sqft
Price per Sqft $372
MLS Listing ID X8281346
Style 1 1/2 Storey
Bedrooms 4
HOA Fees $180
Annual Tax Amount $5,757
Tax Year 2023
Property Description
Location
Province ON
County Middlesex
Zoning UR1-31 (H-4)
Rooms
Family Room No
Basement Full
Kitchen 1
Interior
Interior Features On Demand Water Heater, Sump Pump
Cooling Central Air
Fireplaces Number 1
Inclusions Dishwasher, Dryer, Garage Door Opener, RangeHood, Refrigerator, Stove, Washer
Exterior
Garage Private Double, Other
Garage Spaces 4.0
Pool None
Community Features Major Highway
Roof Type Asphalt Shingle
Total Parking Spaces 4
Building
Foundation Concrete
Locker None
New Construction false
Others
Senior Community Yes
GET MORE INFORMATION




