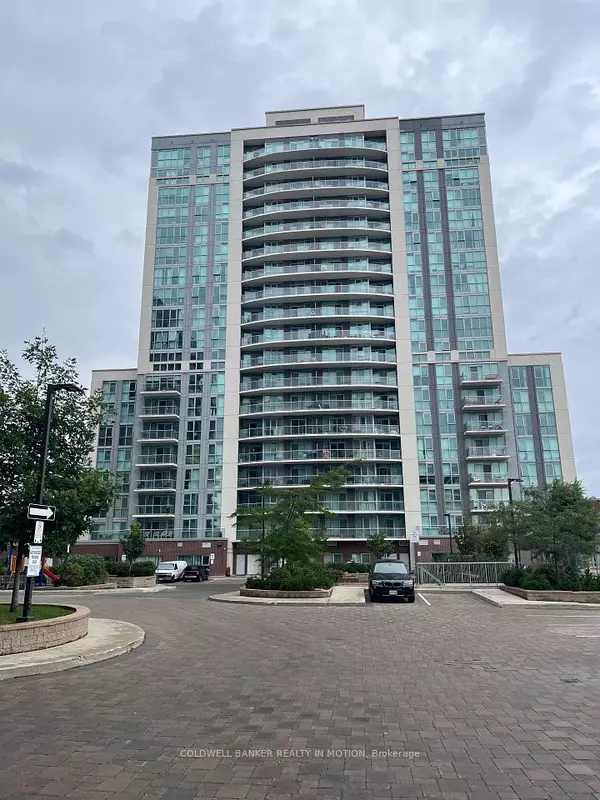See all 20 photos
$649,998
Est. payment /mo
2 BD
2 BA
Active
1328 Birchmount RD S #701 Toronto E04, ON M1R 0B6
UPDATED:
10/03/2024 06:07 PM
Key Details
Property Type Condo
Sub Type Condo Apartment
Listing Status Active
Purchase Type For Sale
Approx. Sqft 900-999
MLS Listing ID E9018072
Style Apartment
Bedrooms 2
HOA Fees $709
Annual Tax Amount $2,517
Tax Year 2024
Property Description
Bright and beautifully maintained condo unit with 2 bedrooms, 2 full bathrooms. Walkout to large wrap around balcony with stunning views of the city! 9 feet ceilings with modern and functional layout. Two parking spots and one locker! Luxurious building amenities including indoor swimming pool, party room and rooftop terrace. Close to subway, mins to DVP, 401 and 400, Centennial College, UofT, Public and Catholic schools.
Location
Province ON
County Toronto
Area Wexford-Maryvale
Rooms
Family Room No
Basement None
Kitchen 1
Interior
Interior Features Other
Cooling Central Air
Fireplace No
Heat Source Gas
Exterior
Garage Underground
Total Parking Spaces 2
Building
Story 1
Locker Owned
Others
Security Features Other,Smoke Detector
Pets Description Restricted
Listed by COLDWELL BANKER REALTY IN MOTION
GET MORE INFORMATION




