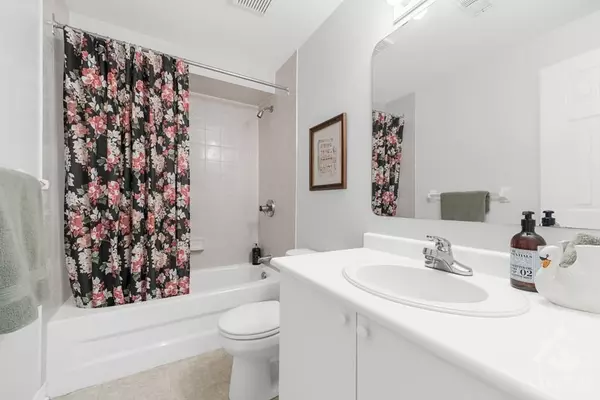For more information regarding the value of a property, please contact us for a free consultation.
25 QUINTERRA CT Hunt Club - Windsor Park Village And Area, ON K1V 1K8
Want to know what your home might be worth? Contact us for a FREE valuation!

Our team is ready to help you sell your home for the highest possible price ASAP
Key Details
Sold Price $825,000
Property Type Townhouse
Sub Type Att/Row/Townhouse
Listing Status Sold
Purchase Type For Sale
MLS Listing ID X9430729
Sold Date 07/18/24
Style Bungalow
Bedrooms 4
Annual Tax Amount $6,034
Tax Year 2023
Property Description
Flooring: Hardwood, Flooring: Ceramic, Flooring: Linoleum, Open House CANCELLED Sun April 14th 2-4pm. Welcome to Quinterra, where serenity meets sophistication in this 4-bed, 3-bath home. An architect-owned space offers a tranquil oasis with open-concept design, accent lighting, and thoughtful landscaping. Nestled on the corner of a quiet street, wrap-around landscaping with majestic boulders and towering spruce trees provides total seclusion. Enter the foyer: to your right, a spacious bed/office; to the left, light streams into a large kitchen with breakfast nook. Beyond, an immense dining/living area with tall, slanted ceilings and gas fp. Glass double doors open to a sunny study or retreat space, connecting to the covered deck. At the heart of the main floor, the large primary bedroom overlooks the lush backyard, with a full ensuite bathroom. Descend to find a sprawling studio area, additional bedrooms and living quarters ready for work, gym, or play. Nature-lovers rejoice in proximity to forest and parks.
Location
Province ON
County Ottawa
Zoning Residential
Rooms
Family Room Yes
Basement Full, Finished
Separate Den/Office 2
Interior
Interior Features Other
Cooling Central Air
Fireplaces Number 1
Fireplaces Type Natural Gas
Exterior
Garage Spaces 4.0
Total Parking Spaces 4
Building
Foundation Concrete
Read Less
GET MORE INFORMATION




