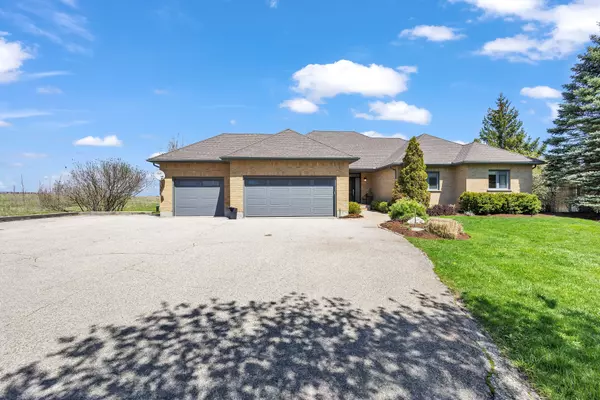For more information regarding the value of a property, please contact us for a free consultation.
800 Watson RD S Puslinch, ON N0B 1C0
Want to know what your home might be worth? Contact us for a FREE valuation!

Our team is ready to help you sell your home for the highest possible price ASAP
Key Details
Sold Price $1,785,000
Property Type Single Family Home
Sub Type Detached
Listing Status Sold
Purchase Type For Sale
Approx. Sqft 2000-2500
MLS Listing ID X8312352
Sold Date 08/16/24
Style Bungalow
Bedrooms 6
Annual Tax Amount $7,626
Tax Year 2023
Lot Size 0.500 Acres
Property Description
Discover a remarkable opportunity in the highly coveted area of Puslinch/Arkell with this sprawling bungalow. Set on a spacious 3/4 acre lot, boasting no rear neighbors, this property offers a peaceful retreat just minutes from Guelph's south end. With ample parking - 20 spaces in the driveway and an additional 3 in the garage - convenience is ensured for both residents and guests alike. The main floor impresses with 9-foot ceilings, 3 spacious bedrooms, and 3 washrooms, while the basement adds further value with 3 bedrooms, a separate side entrance, and a full washroom. Perfect for accommodating extended family or creating an in-law suite, there's also the potential to convert the basement into a complete rental apartment, offering additional income opportunities. Entertain in style in the expansive backyard oasis, complete with a pergola and retractable canopy , enclosed hot tub room, and an impressive (approx.) 1100 sqft composite deck. Whether hosting gatherings or simply enjoying the outdoors, this space promises endless enjoyment for years to come. Don't miss this unique chance to own a piece of paradise. Seize the opportunity to make this remarkable bungalow your forever home.
Location
Province ON
County Wellington
Zoning RR
Rooms
Family Room No
Basement Separate Entrance, Finished
Main Level Bedrooms 2
Kitchen 1
Separate Den/Office 3
Interior
Interior Features Auto Garage Door Remote, In-Law Suite, Water Heater, Water Softener
Cooling Central Air
Fireplaces Number 1
Exterior
Garage Private
Garage Spaces 23.0
Pool None
Roof Type Asphalt Shingle
Total Parking Spaces 23
Building
Foundation Concrete
Others
Senior Community Yes
Read Less
GET MORE INFORMATION




